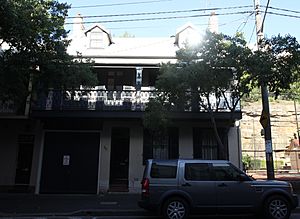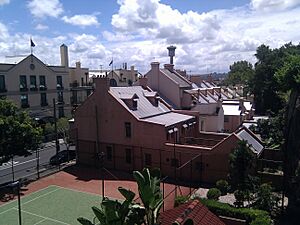Toxteth, Millers Point facts for kids
Quick facts for kids Toxteth |
|
|---|---|

Toxteth, pictured in 2019
|
|
| Location | 94 Kent Street, Millers Point, City of Sydney, New South Wales, Australia |
| Built | c. 1868 |
| Built for | David Brown |
| Architectural style(s) | Colonial Georgian Regency |
| Official name: Toxteth | |
| Type | State heritage (built) |
| Designated | 2 April 1999 |
| Reference no. | 928 |
| Type | Terrace |
| Category | Residential buildings (private) |
| Lua error in Module:Location_map at line 420: attempt to index field 'wikibase' (a nil value). | |
Toxteth is a special old house located at 94 Kent Street in Millers Point, a suburb of Sydney, New South Wales, Australia. It's listed on the New South Wales State Heritage Register, which means it's an important historical building that needs to be protected. It was added to this list on April 2, 1999.
Contents
What is the History of Toxteth?
How did Toxteth get its start?
The land where Toxteth stands today was once a quarry, a place where stone was dug out. The house was built around 1868 for David Brown, who was a merchant (someone who buys and sells goods). He bought the land that same year.
David Brown first named the house Kilrea House. He probably named it after Kilrea, a town in Ireland, where his wife was born. In 1876, Brown sold the house to Frederick Gibbons.
Who lived in Toxteth over the years?
Frederick Gibbons then sold the property to William Alexander Curphey in 1885. Curphey was a mariner, meaning he worked on ships. In 1891, he put the house in his second wife's name. Curphey passed away in 1893.
By 1885, the property included more than just the main house. There was also an outbuilding connected by a covered walkway. This building had a kitchen, laundry, and a storeroom. It also had a two-storey coach house and stables, with a hay loft and a room for men upstairs. These extra buildings were located near a cliff face at the back of the property.
The house got its current name, Toxteth, in the late 1800s.
What happened to Toxteth in the 20th century?
Around 1901, the property was taken over by the Sydney Harbour Trust. Later, in 1984, it was transferred to the Housing Commission of NSW.
In 1986, the house was renovated and changed. It was turned from a single family home into a boarding house. This meant it had many rooms for different people to live in, with shared areas at the back. During this time, the old back wing and stables were removed. New areas for a kitchen, bathrooms, and bedrooms were built. The back balcony was replaced with a larger living and dining space. Changes were also made to the windows on the roof.
Toxteth was sold again in September 2011.
What Does Toxteth Look Like?
Toxteth is a two-storey townhouse with an attic. It's built in the Colonial Georgian Regency style. The main part of the house is made of brick, covered with a smooth finish, and sits on a sandstone base. It has wooden doors and window frames.
At the front, there's a balcony that sticks out, decorated with fancy cast iron designs. The main roof has two sloped sides and is covered with corrugated steel. There are also two windows that stick out from the roof on both the front and back. The chimneys are painted and have terracotta pots on top. On the northern side of the building, there's a covered driveway.
At the back of the house, there's a two-storey section with a sloping roof. This connects to a single-storey back wing that has a covered patio. Another single-storey section with a gabled roof was added in the 1980s.
What's inside Toxteth?
The inside of the main building was updated in the 1980s when it became a boarding house. This included fixing the floors, adding new doors and ceilings that looked like older styles, and putting in new walls.
Some of the original parts of the house that are still there include:
- The main staircase, though some of its railings are new.
- Wooden fireplace surrounds in some rooms, including their metal grates and stone bases.
- The front windows on the ground floor.
- The entrance lobby ceilings and the slate floor at the doorway.
- An archway at the bottom of the stairs.
- The front door, which has the name Toxteth etched into the glass above it.
- The painted plaster walls.
Why is Toxteth Important?
Toxteth is important because it was used as a single home for a long time. It was owned by wealthy people who were connected to Sydney's growing trade and shipping industries. It's also one of the first buildings built on what used to be the Kent Street stone quarry.
The house was home to many Sydney merchants and sailors from 1869 onwards. This means it's linked to important people of that time. These include David Brown, who was a merchant, and William Curphey, a mariner.
Toxteth is also important for its beautiful design. It's a great example of a Colonial Georgian Regency style townhouse. Even with changes made in the 20th century, it still helps show what Kent Street looked like in the 1800s. Its size and design show how Kent Street grew into a residential area in the mid-to-late 19th century.
The house is also significant because it was used to provide affordable government housing for local maritime workers.
Heritage Listing
This large Victorian house is a key part of the street's look. It has a balcony that sticks out and a covered driveway that goes through to the back of the property.
Toxteth is part of the Millers Point Conservation Area. This area is a well-preserved neighborhood with homes and public spaces from the 1830s. It's an important example of how the landscape was changed in the 19th century.
Toxteth was officially listed on the New South Wales State Heritage Register on April 2, 1999.
Images for kids
 | Lonnie Johnson |
 | Granville Woods |
 | Lewis Howard Latimer |
 | James West |




