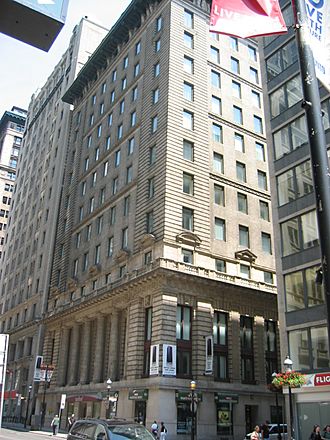Trader's Bank Building facts for kids
Quick facts for kids Trader's Bank Building |
|
|---|---|
 |
|
| Former names | Montreal Trust Building |
| General information | |
| Status | Complete |
| Type | Commercial offices |
| Architectural style | Neo-Classical |
| Location | 67 Yonge Street Toronto, Ontario, Canada |
| Coordinates | 43°38′55″N 79°22′39″W / 43.648737°N 79.377374°W |
| Construction started | 1905 |
| Completed | 1906 |
| Height | |
| Roof | 55.39 m (181.7 ft) |
| Technical details | |
| Floor count | 15 |
| Design and construction | |
| Architect | Carrère and Hastings |
| Designated: | 1976 |
The Trader's Bank Building is a very tall building, also known as a skyscraper, located at 67 Yonge Street in Toronto, Ontario, Canada. It has 15 floors and stands about 55 meters (180 feet) tall. This building was finished in 1906 and was designed by architects Carrère and Hastings. It was actually the very first skyscraper ever built in Toronto! For a few years, it was even the tallest building in the entire British Commonwealth until 1911. Today, it's one of the few early 20th-century skyscrapers still standing in Canada.
Contents
Building History
The Trader's Bank Building was built using two million bricks and 1,700 tons of steel beams. Workers used compressed air to rivet millions of steel parts together. Once the strong foundations were ready, a new floor was added about every week.
Building Features
This building was designed to be very safe from fire. It had a strong steel frame. If a fire happened, special fire doors would close off the elevators and staircases. There were also two large fire escapes at the back. Inside, the building was kept warm with steam heat. It also had electric lights and telephone cables on every floor, which were new and exciting features at the time.
Newspapers from that period described the building as having a flagpole 200 feet (about 61 meters) above the street. It also had four fast elevators that could go up 187 feet (about 57 meters). The building was expected to hold about 1,500 people. The outside was made of stone, brick, and terra cotta, with limestone around the windows. The floors were made of Canadian cement. The only wood used was for the windows, doors, and their frames. The roof was planned to have a walking area, but it was not clear if the public would be allowed to visit it.
The bank itself was going to use the first two floors of the building.
Construction Challenges
Building the Trader's Bank Building was not easy. There were several accidents during its construction. Sadly, one person died. In November 1905, an engineer was badly burned by a broken steam pipe.
New Ways of Renting Space
The building introduced a new way of renting office space in Toronto. It was the first big building in the city to rent by the square foot, like they did in New York. The building was finished by early December 1906. The Traders Bank quickly moved into its new main office. The Traders Bank was based in Toronto but had many branches in smaller towns in Ontario. Later, in 1912, the Royal Bank of Canada bought the Traders Bank.
Skyscraper Debate
When the Trader's Bank Building was built, its height caused a lot of discussion. Many smart people in the city and many architects were worried about skyscrapers. They thought tall buildings would make property prices too high. They also worried that skyscrapers would block the sun from the streets. Some even thought they would trap "miasmas," which were old ideas about bad air causing diseases.
The Globe newspaper complained that in a few years, the main shopping streets would look like a "Colorado canyon" because of all the tall buildings. Other newspaper articles compared Toronto to New York. They said that if more skyscrapers were built, parts of Yonge Street and King Street would become "dim sunless canyons," just like in New York's financial district.
The tall building also changed how the wind blew around Yonge and Colborne streets. By the spring of 1909, people noticed stronger winds, like those in a city canyon.
In November 1907, the City Architect promised that the Trader's Bank Building would not start a trend. He said the city would strictly enforce a 200-foot (about 61-meter) height limit for buildings. This limit was still taller than the Trader's Bank Building itself. However, the city council often allowed taller buildings downtown. Soon, the Trader's Bank Building was no longer the tallest, as even taller buildings were built.
Protecting History
The Trader's Bank Building is a protected heritage site in Ontario since 1976. This means it is important to keep its history and special design safe. The city notes that it was first called the Traders Bank Building and later the Montreal Trust Building. It was built between 1905 and 1906. The architects were Carrere & Hastings, working with F.S. Baker. In 1999, a small part of the property was removed from the protected area because it was not considered important for its architecture.
The heritage protection notes that the building is a great example of French-inspired Beaux Arts style. It was designed by a very important group of architects from New York. When it was finished, it was the tallest building in the British Empire and the first skyscraper in Toronto. It is still a very important part of the look of Yonge Street today.
Images for kids
See also
 In Spanish: Trader's Bank Building para niños
In Spanish: Trader's Bank Building para niños
 | Audre Lorde |
 | John Berry Meachum |
 | Ferdinand Lee Barnett |


