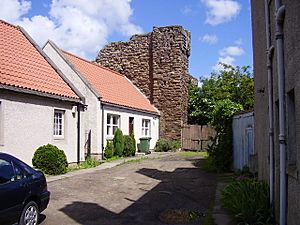Tranent Tower facts for kids
Quick facts for kids Tranent Tower |
|
|---|---|

The remains of Tranent Tower
|
|
| Location | Tranent, East Lothian GB |
| Designated | 15 January 1953 |
| Reference no. | SM778 |
| Lua error in Module:Location_map at line 420: attempt to index field 'wikibase' (a nil value). | |
Tranent Tower is an old, ruined castle in Tranent, East Lothian, Scotland. It was built in the 1500s and is shaped like the letter 'L'. Today, what's left of the tower is protected as a special historic site.
Contents
What is Tranent Tower?
Tranent Tower is a type of building called a tower house. These were strong homes built in Scotland, especially during the 15th and 16th centuries. They were designed to be both a home and a place of defense.
The Tower's Story
The tower was built in 1542 on land owned by the Seton family. They were a powerful Scottish family. Later, in the 1500s, the Vallance family took over the tower and kept it for many years, until the 1800s.
Over time, Tranent Tower was used for different things. At one point, it might have been a barracks, which is a place where soldiers live. Much later, in the early 1900s, it was even used to store hay for animals!
Exploring the Tower's Design
You can find this small tower at the end of a street in the town of Tranent. The town has grown up all around it over the centuries.
How the Tower Was Built
The tower has a main part with three floors. It also has a taller section with a staircase, which had four floors. The roof was made of special curved tiles called pantiles.
Inside the tower, the ground floor had two rooms with arched ceilings. The first floor was where the main hall was located. This was a large room where people would gather.
The tower is made from strong sandstone rocks. It measures about 11.2 meters by 7.6 meters.
Special Features of the Tower
The tower likely had a small room sticking out from the top, which was used for watching. This room was later changed into a dovecote, a place for pigeons. The roof also had "crow-stepped gables," which are like steps on the edges of the roof.
Inside, each floor was divided by walls into smaller rooms. The main hall had a big fireplace. It also had special features like a basin for washing hands, and small cupboards built into the walls for storage.

