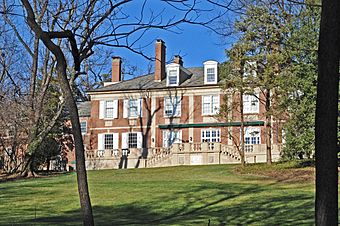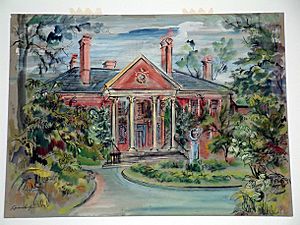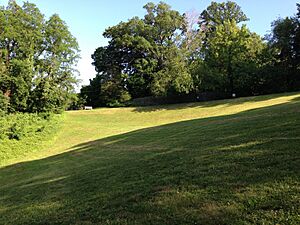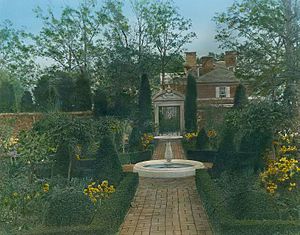Tregaron Estate facts for kids
Quick facts for kids |
|
|
The Causeway
|
|
 |
|
| Location | 3029 Klingle Road, NW, Washington, D.C. |
|---|---|
| Built | 1912 |
| Architect | Charles A. Platt |
| Architectural style | Colonial Revival Georgian Revival |
| NRHP reference No. | 90000910 |
| Added to NRHP | June 28, 1990 |
Tregaron Estate, once known as The Causeway, is a beautiful country house and large property. It is located in the Cleveland Park neighborhood of Northwest Washington, D.C.. This estate was built in 1912. It was designed by the famous architect Charles Adams Platt and landscape architect Ellen Biddle Shipman.
The first owners, Alice and James Parmelee, lived there from when it was built until 1940. Later, from 1942 to 1958, Joseph E. Davies lived there. He was a United States ambassador to several countries. His second wife was Marjorie Merriweather Post, who was very wealthy. Today, part of the estate is used by the Washington International School. Another part is managed by the Tregaron Conservancy, which helps protect the land.
| Tregaron | |
|---|---|

Front View of Tregaron (1961), watercolor by Lily Spandorf.
|
|
| Location | Washington, D.C. |
| Area | 20 acres (8.1 ha) |
Contents
Exploring the Tregaron Estate Grounds
The Tregaron Estate covers about 20.5 acres, which is a very large area. Besides the main mansion, there are several other interesting buildings. These include a carriage house, a greenhouse, and a home for the gardener. There is also a special Russian-style dacha, which is like a country house. Ambassador and Mrs. Davies added this unique building.
The estate is special because of its different building styles and the way the land is designed. Architect Charles A. Platt used the natural features of the land when he planned the estate. The main mansion sits on the highest point of the property. From there, you can see views of the city to the south. You can also see the nice Cleveland Park neighborhood to the north.
Stone walls line the driveway, which crosses over a small stream. A large stone bridge carries the driveway over this stream. This stream is called "The Causeway." This is where the property got its first name.
The History of Tregaron Estate
The land where Tregaron Estate stands was once part of a bigger property. This larger estate was called "Twin Oaks." In 1888, Gardiner Greene Hubbard bought this property. He was the person who started the National Geographic Society. He named the property "The Causeway."
His daughter, Mabel, later married Alexander Graham Bell. She inherited the property from her father. Mabel then sold it to James Parmelee, a businessman from Cleveland. Mr. Parmelee hired Charles Adams Platt to design a country house for the property. Platt also brought in Ellen Biddle Shipman to design the gardens and outdoor areas.
After Mr. Parmelee passed away, Joseph E. Davies and his wife bought the estate in 1940. Joseph E. Davies was a very important person. He was the first chairman of the Federal Trade Commission. This government group works to protect consumers. He also served as the American ambassador to the Soviet Union and to Belgium and Luxembourg. An ambassador is a country's official representative in another country. Davies also advised President Harry Truman at the Potsdam Conference. This was a big meeting after World War II.
Davies renamed the property "Tregaron." He named it after the town where his father was born in Wales.
After Davies died in 1958, the Washington International School bought about 6 acres of the property. An Israeli company bought the remaining 14 acres. There were plans to build more on the land. However, a community group called "Friends of Tregaron" worked to stop this. In 2006, an agreement was made. This agreement said that 13 acres of the estate would be kept as open green space. The Tregaron Conservancy now manages this protected area.
The Architecture of Tregaron
The main mansion is a two-story brick building. It is built in the Georgian style. This style is known for its balanced and classic look. The main part of the house is about 30 feet by 170 feet. On one side, there is a one-story octagonal conservatory. This is a room with many windows, often used for plants. On the other side is a two-story service wing. This part of the house is not as tall as the main section.
In 1941, the Davies family made some changes to the house. They added small parts to the service wing and made other improvements. More changes were made in the early 1980s. These changes were to turn the estate into a school. The dacha, which was added in 1945, offers a view of Washington National Cathedral. An old farmhouse from 1890 is also on the property. It was changed into office space for the International School. A new schoolhouse building was built in 1988. It was designed to match the older buildings.
Tregaron in Movies
The Tregaron estate mansion has been used in movies! Both the inside and outside of the mansion were shown. It was featured in the 1962 film Advise and Consent. It was also used in the 1993 film The Pelican Brief.
National Register of Historic Places Registration Form - The Causeway (pdf), National Park Service. Retrieved September 10, 2010.
 | Misty Copeland |
 | Raven Wilkinson |
 | Debra Austin |
 | Aesha Ash |




