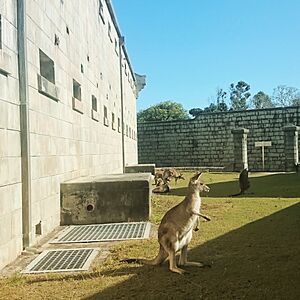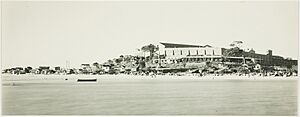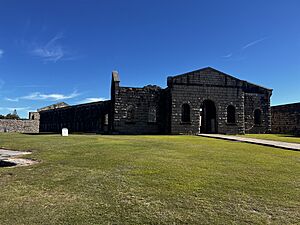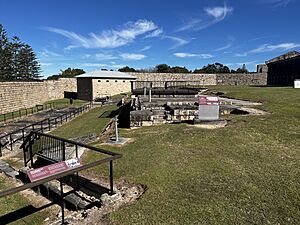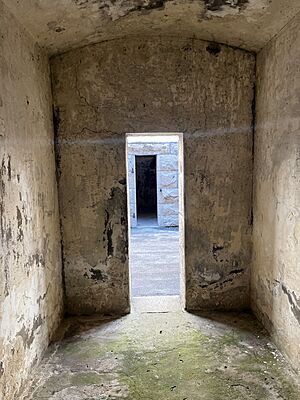Trial Bay Gaol facts for kids
Quick facts for kids Trial Bay Gaol |
|
|---|---|
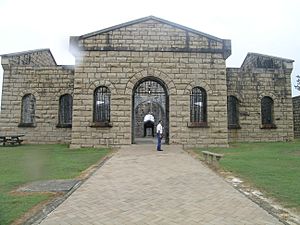 |
|
| Location | Cardwell Street, Arakoon, Kempsey Shire, New South Wales, Australia |
| Owner | Office of Environment and Heritage |
| Official name: Trial Bay Gaol, Breakwater and Environs; Trial Bay Jail | |
| Type | state heritage (complex/group) |
| Designated | 14 May 2010 |
| Reference no. | 1825 |
| Type | Gaol/Lock-up |
| Category | Law Enforcement |
| Lua error in Module:Location_map at line 420: attempt to index field 'wikibase' (a nil value). | |
Trial Bay Gaol is a historic former prison and internment camp. It is located on Cardwell Street in Arakoon, within the Kempsey Shire in New South Wales, Australia.
Today, the NSW National Parks and Wildlife Service looks after the property. It was added to the New South Wales State Heritage Register on May 14, 2010, because of its important history.
Contents
Exploring Trial Bay Gaol's Past
Early Days: Trial Bay and the Dunghutti People
Long before Europeans arrived, the land where Trial Bay Gaol stands was home to the Dunghutti people. They moved through the Macleay Valley, finding food like fish and shellfish from the rivers and ocean. Edible plants from the dunes also made the area a good place to live.
The area was also important for their culture and spiritual life. Nearby Smokey Cape is linked to sacred stories of creation. Special Aboriginal sites are found near the gaol and in South West Rocks.
One of the first meetings between Europeans and the Dunghutti people happened in 1816. A ship called the "Trial" was shipwrecked in what became known as Trial Bay. Convicts had taken over the ship, hoping to escape. Local Aboriginal people helped share news of the wreck.
European settlement grew after 1836. This meant the Dunghutti people lost their traditional lands and ways of life. By the 1860s, many relied on food from the government or settlers. Later, reserves were set up for Aboriginal people. However, laws like the Aborigines Protection Board Act in 1909 took away their control. This law even allowed children to be removed from their families.
Building a Safe Harbour and a Prison
In 1861, John Oxley noticed Trial Bay was a sheltered spot for ships. However, it wasn't safe in all storms. Engineer Edward Orpen Moriarty planned to build a breakwater (a wall to protect the harbour).
In 1877, money was set aside for the breakwater. A prison was also planned to house the prisoners who would build it.
The Gaol's Construction and Life Inside
The prison was designed under Sheriff Harold Maclean. He believed in prison reform. He wanted strong stone buildings, not temporary barracks. He also thought prisoners should have their own cells to prevent bad influences. Maclean believed long-term prisoners should work on public projects. This would teach them skills and give them privileges before release.
Construction started in 1877 but faced delays. By 1882, one cell block for 64 prisoners was ready. Temporary wooden barracks housed others. A mess hall, kitchen, and hospital were also built. By 1884, the outer walls, watchtowers, and gatehouse were finished. More buildings were added between 1899 and 1900, including a new kitchen and electric lighting.
Work on the breakwater began in 1889. Prisoners cut granite from a quarry and moved it using steam cranes and horse trams. They were supervised by warders, a governor, a surgeon, and chaplains.
Most prisoners at Trial Bay were called "Licensees." They had more freedom, like fishing, swimming, or playing sports when not working. They could grow beards and didn't have to wear prison uniforms. They even earned a wage.
After Sheriff Maclean died in 1890, things changed. George Miller became the new prison head. Wages were cut, discipline became stricter, and working hours increased. Prisoners often shared cells. Later, Captain Frederick Neitenstein brought back the idea of single cells.
The breakwater project faced many problems. Storms often washed away the work. By 1903, it was less than 20% finished and very expensive. Other factors, like new transport methods, led to the project being stopped. Soon after, the prison closed. Many buildings were sold and moved.
Trial Bay as an Internment Camp
The gaol was empty until 1915. During World War I, the Department of Defence took it over. It became an internment camp for German prisoners and "enemy aliens" living in Australia.
Trial Bay was special because it housed Germans of high social standing. These included important businessmen, professionals, and even two German scientists. German Naval Officers and elite Germans from other countries were also held here. It was the only camp to house internees from overseas.
The first internees arrived on August 1, 1915. They first lived in tents inside the gaol walls. Later, they cleaned and moved into the cells. Officers and consuls lived in temporary wooden barracks.
Life in the camp followed strict rules. There were daily roll calls and set times for meals and sleep. However, the internees had a Camp Committee. This committee helped manage camp life and communicated with the commandant. They had subcommittees for education, a library, theatre, and an orchestra.
During the day, internees had some freedom within the gaol walls. They could swim, fish, play tennis, and even start small businesses. About a third of them worked in these businesses or on camp tasks like gardening.
Food was prepared in the kitchen and mess hall. Internees received basic rations, which they supplemented with fruit and vegetables grown in the camp. There was also a canteen. They even had a fancy restaurant called "The Duck Coup" and a cafe on the beach called "The Artists Den."
To cope with confinement, internees formed clubs for athletics, boxing, bowling, and chess. They published a weekly newspaper and had a thriving theatre company. An orchestra also performed regularly. These activities helped them maintain their culture.
The internment camp closed in July 1918. All internees were moved to Holsworthy Internment Camp. Before leaving, they built a stone memorial for five fellow internees who had died. This monument was later destroyed but restored in 1959.
Becoming a Public Reserve
After the gaol closed, its fittings and timber buildings were sold off. The gaol slowly became a ruin. It became a popular spot for tourists and campers.
People loved the views of the prison and breakwater. In 1946, the area became a Reserve for Public Recreation. Later, in 1987, the National Parks and Wildlife Service took over its management. Today, it is part of Arakoon National Park.
What You Can See Today
Trial Bay Gaol is on Laggers Point, a rocky headland. It's part of Arakoon National Park. The site includes the gaol ruins, parts of the breakwater, a quarry, and other historical remains. There are also memorials and graves from the WWI internment period.
Exploring the Gaol Ruins
The gaol ruins still have their original outer walls made of granite stone. There are four square watchtowers. On the eastern side, you'll find the gatehouse, which was the main entrance. Today, this area serves as the visitor entry, offices, and a museum.
Inside the walls, the central building is the remains of the mess hall. This impressive stone structure no longer has a roof. Three large arches in its back wall led to the cell blocks and kitchen.
Cell Block A is a two-storey granite building. It was meant for one prisoner per cell. During WWI, the German internees decorated some cells. You can still see parts of these decorations. This building also has no roof.
Cell Block B was built later, between 1899 and 1900. It was made of concrete blocks. Its roof and stairs were sold off in the 1920s.
Behind the mess hall are the remains of the kitchen, scullery, and bakehouse. This three-room structure was built around 1900. The kitchen still has parts of four boilers and a large stove. The bakehouse oven is mostly intact. A modern roof now protects this building.
South of the mess hall were five "silent cells." These granite cells had curved ceilings and were used for punishment. They had a special ventilation system to stop prisoners from talking to each other.
Much of the prison's drainage system is still there. Many original timber buildings, like early cell blocks and the hospital, are gone. However, you can still find traces of their foundations.
Sites Outside the Gaol Walls
Around the gaol, there were many houses and workshops for staff. Most of these buildings are gone now. But you can still find clues like leveled ground, old drains, and brick pieces. Some of these leveled areas are now used for barbecues.
Important sites outside the walls include:
- Governors Residence: South of the prison, with crushed brick visible.
- Warders Quarters: Near the main entrance, with some building fragments.
- Warders Cottages: Three leveled sites south of the prison.
- German Monument: On Monument Hill, overlooking the prison. This granite monument honors five German internees who died. It was destroyed in 1919 and rebuilt in 1960.
- Well: Built during the German internment, still visible.
- Historic Roads and Tracks: Many old paths are still present.
The Breakwater and Quarry
- Breakwater: About 100 meters of the original 300-meter breakwater still extends into the bay.
- Wharf: Only stumps of old piles remain next to the breakwater.
- Breakwater Quarry: This is where granite was cut for the breakwater. It was also used for tennis courts during the internment. You can still see remains of the rail tracks used for wagons.
- Powder Magazine No 2: This building, used to store explosives, still stands.
Water Supply and Other Features
- Overshoot Dam and Pipeline: East of the prison, providing freshwater. The original construction is visible behind a newer concrete dam.
Why Trial Bay Gaol is Important
Trial Bay Gaol, its breakwater, and the surrounding area are very important to the history of New South Wales.
It shows how prisons changed in the 1800s. Sheriff Harold Maclean's ideas for reform, like single cells and public works projects, were unique. The gaol was built to help prisoners learn skills and prepare for life after release.
The breakwater project was a big effort to create a safe harbour for ships. It shows how important sea travel was along the NSW coast. The project was eventually stopped as new shipping technology and land transport developed.
The gaol's use as a German internment camp during WWI is also very significant. It was one of only five such camps in NSW. It was the only one to house high-ranking Germans and those from other countries.
The gaol is also linked to important people like Harold Maclean and Edmund Orpen Moriarty, who designed the breakwater.
The site is important to the Dunghutti Aboriginal people, who still have cultural connections to the area. It also holds special meaning for the families of the German internees.
The gaol's design, with its high walls and cell blocks, shows advanced prison design for its time. Its dramatic ruins on the headland are a unique landmark.
Trial Bay Gaol offers a rare chance to study Victorian engineering and the impact of human projects on the landscape. The many old photos and items found here provide a lot of information about its past. The archaeological sites can tell us more about the lives of prisoners, internees, and staff.
The area also has diverse plants, including "bush tucker" foods used by Aboriginal people. It provides habitat for many threatened animal and plant species.
Trial Bay Gaol is a rare example of a large prison built in a remote area for a public works project. It's also the only 19th-century prison built by the Harbours and Rivers Navigation Branch. It has the only double-storey cell block made of precast concrete in NSW. Its isolation made it more open than other prisons of its time.
The detailed records and items linked to the site make its history even more special.
See also
- Kempsey Shire
 | Toni Morrison |
 | Barack Obama |
 | Martin Luther King Jr. |
 | Ralph Bunche |


