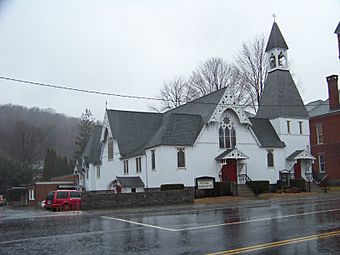Trinity Church (Thomaston, Connecticut) facts for kids
Quick facts for kids |
|
|
Trinity Church
|
|
 |
|
| Location | 160 Main St., Thomaston, Connecticut |
|---|---|
| Area | 0.6 acres (0.24 ha) |
| Built | 1871 |
| Architect | Richard M. Upjohn |
| Architectural style | Stick/Eastlake |
| NRHP reference No. | 84001097 |
| Added to NRHP | August 1, 1984 |
Trinity Church is a very old and beautiful church located at 160 Main Street in Thomaston, Connecticut. It is an Episcopal church, which means it belongs to a Christian church group called the Episcopal Church. This special building was designed by a famous architect named Richard M. Upjohn.
The church was built in two main parts, first in 1871 and then again in 1880. It is a great example of two cool building styles: Gothic and Stick Style architecture. Because of its history and unique design, Trinity Church was added to the National Register of Historic Places in 1984. Today, it is part of a bigger church family that includes St. Peter's Church from Plymouth.
Contents
What Does Trinity Church Look Like?
Trinity Church stands out right in the middle of Thomaston. You can find it on the north side of Main Street, between the opera house and the public library. It's made of wood and built in the Stick Style, which means it has lots of decorative wooden strips that look like sticks.
Building Features
The church has a unique roof that looks a bit complicated. The main part of the roof has a front-facing gable, which is a triangular section at the end of a roof. From this main gable, other roof sections extend out, making the roof look like a cross.
At the front of the church, there's a section with a sloped roof on the left. On the right, there's another gabled section that leads to a tall, square tower. A larger sloped roof section extends from the back of the main building.
The Church Tower
The tower of Trinity Church is square for its first two levels. Then, it changes to a steeply sloped roof section that opens up into a belfry. A belfry is where church bells are kept. At the very top of the tower, there's a small, pointed roof. You can also see decorative "stick" designs on the gables of the church, which are typical of the Stick Style.
Inside the Church
Inside, Trinity Church is decorated in a simple but elegant way. You can see the curved wooden beams that support the roof, which are called trusses. These trusses are left exposed, adding to the church's unique look. There's also special decorative woodwork in the chancel area, which is the part of the church near the altar where the clergy and choir sit.
Who Designed Trinity Church?
Trinity Church was designed by Richard M. Upjohn. He was a very talented architect. His father, Richard Upjohn, was also a famous architect who helped popularize the Gothic Revival style in America. Richard M. Upjohn continued his father's work but added his own modern touches.
Richard M. Upjohn's Other Works
Richard M. Upjohn is perhaps best known for designing the Connecticut State Capitol building. Before he designed Trinity Church in Thomaston, he had already created four other churches that were similar in style. However, the Thomaston church is larger and more detailed than those earlier designs, making it a very special example of his work.
See also
 | William Lucy |
 | Charles Hayes |
 | Cleveland Robinson |



