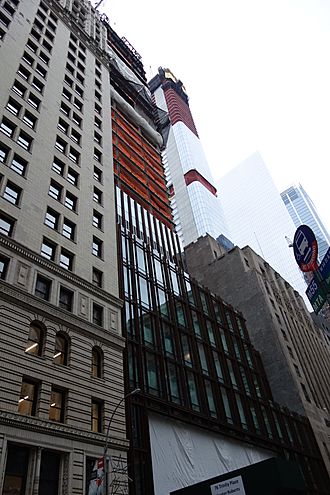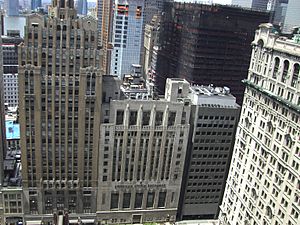Trinity Court Building facts for kids
Quick facts for kids 76 Trinity |
|
|---|---|

76 Trinity under construction in December 2018
|
|
| Alternative names | Trinity Court Building |
| General information | |
| Location | 76 Trinity Place Financial District, Manhattan, New York |
| Coordinates | 40°42′31″N 74°00′46″W / 40.708486°N 74.012915°W |
| Construction started | 2017 |
| Estimated completion | 2019 |
| Technical details | |
| Floor count | 4 |
The Trinity Court Building is actually the name for a few different buildings. They have all stood at 70, 74, and 76 Trinity Place in a part of New York City called Lower Manhattan. This area is between Rector and Albany Streets.
Contents
The First Trinity Court Building
The very first building with the name Trinity Court was built in 1879. It was made for the Western Union Telegraph Company. This building had six stories. It had shops on the ground floor. The other floors were used for businesses.
Western Union sold this building in 1888. Later, in the 1890s, there was a big legal problem about the building's value. This was because of the Manhattan Elevated Railroad that ran in front of it. The railroad's noise and activity made the property less valuable. The building was sold again in 1919. People thought the new owners wanted to build a tall skyscraper in its place.
The Second Trinity Court Building
The first building was taken down in 1926. This made space for a new, much taller building. The second Trinity Court Building was a 24-story skyscraper. It was finished in 1927. One of the first businesses to move in was a company that managed miniature golf courses. They even had a golf school inside!
Soon after it was built, the Irving Trust bank started building their own large building nearby. This new bank building was visible from the Trinity Court Building. The builders of the bank took many photos to study how the construction was going. Some of these photos are still kept safe today.
The Third Trinity Court Building
Trinity Church owns the land where these buildings stood. The church used the 1927 building for its offices and a preschool. By 2015, the old building needed a lot of repairs. It would cost about $33 million to fix it up. Or, they could build a brand new one for around $35 million. The church decided to build a new one and tore down the old structure.
At first, the church planned a very modern building with lots of fancy apartments. But people in the community didn't like this idea. So, the plans changed. The new design was for a smaller building mainly for businesses. It also included spaces that the community could use. The new building uses special bronzed aluminum. This helps it blend in better with the historic church. It also kept a footbridge from the old building. Plus, it has beautiful stained glass and terra cotta decorations saved from the 1927 building. This third building is called Trinity Commons. It was finished being built upwards in 2018. It is expected to open in 2021.
See also
 In Spanish: Trinity Court Building para niños
In Spanish: Trinity Court Building para niños
 | Georgia Louise Harris Brown |
 | Julian Abele |
 | Norma Merrick Sklarek |
 | William Sidney Pittman |


