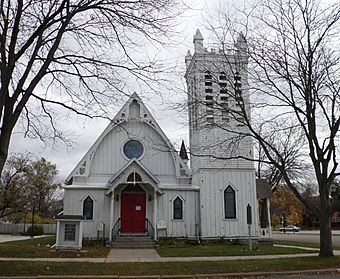Trinity Episcopal Church (Caro, Michigan) facts for kids
|
Trinity Episcopal Church
|
|

The church in November, 2014
|
|
| Location | 106 Joy St., Caro, Michigan |
|---|---|
| Area | less than one acre |
| Built | 1881 |
| Architectural style | Gothic Revival |
| NRHP reference No. | 75000961 |
Quick facts for kids Significant dates |
|
| Added to NRHP | May 12, 1975 |
Trinity Episcopal Church is an old and important church building. It is located at 106 Joy Street in Caro, Michigan. Caro is a town in Tuscola County, which is part of Michigan's "Thumb region." This church building is so special that it was added to the National Register of Historic Places in 1975. It is also known as Trinity Nazarene Church.
Contents
History of Trinity Episcopal Church
The Trinity Episcopal Church group started in 1871. At first, they did not have regular services. By 1877, they were more organized. They had regular church services and a pastor.
Building the Church
The church group began planning to build this church in 1880. Construction started in 1881. The building was finished before Christmas that same year. The church was very active for many years.
Changes Over Time
In the 1920s, the number of people in the Episcopal group became very small. The church group officially stopped meeting in 1929.
The building was sold in 1934. It was bought by the Church of the Nazarene. This group had started in 1916. The Church of the Nazarene used the building until 1974. Then, they built a new church for themselves.
Saving the Church Building
The town of Caro once planned to tear down the old church. However, people who wanted to save old buildings stepped in. They helped rescue the church from being demolished.
Later, the City of Caro bought the building. As of 2017, it was being used by the Thumb Area Center for the Arts. The building needed some repairs at that time. Its future was not certain.
About the Church Building
Trinity Episcopal Church is built in the Gothic Revival style. This means it looks like older European churches. It is a frame church, meaning it has a wooden frame.
Outside the Church
The church sits on a stone foundation. Its outside walls are covered with a type of siding called "board and batten." The building has an L-shape with two main parts. One part is the main church area, called the sanctuary. The other part is a hall for church activities.
There is a large square tower at one corner. It has a flat top that looks like a castle. A smaller tower with a pointed roof sits on top of the parish hall. The front of the church has fancy wooden decorations. It also has a unique large round window. Other windows on the outside are tall and pointed. They have special leaded glass in them.
Inside the Church
When you enter the church, you first come into a small entrance area. This area is called a vestibule. It also has pointed windows. After the vestibule, you enter the main church area, the sanctuary.
The sanctuary has wooden pews, doors, and wall panels. These are all made of dark wood. The window frames inside are also dark wood. The roof above is supported by special wooden beams. These beams are called "hammerbeam trusses."
 | John T. Biggers |
 | Thomas Blackshear |
 | Mark Bradford |
 | Beverly Buchanan |



