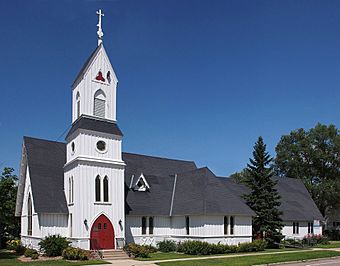Trinity Episcopal Church (Litchfield, Minnesota) facts for kids
Quick facts for kids |
|
|
Trinity Episcopal Church
|
|

Trinity Episcopal Church seen from the south-southwest.
|
|
| Location | 3 East 4th Street, Litchfield, Minnesota |
|---|---|
| Area | Less than one acre |
| Built | 1871 |
| Architect | Richard Upjohn? |
| Architectural style | Carpenter Gothic |
| NRHP reference No. | 75000996 |
| Added to NRHP | June 20, 1975 |
Trinity Episcopal Church is a historic church in Litchfield, Minnesota. It was built in 1871 in a special style called Carpenter Gothic. This style uses wood to create fancy designs that look like stone castles from long ago.
Many people believe the church was designed by a famous New York architect named Richard Upjohn. In 1975, the church was added to the National Register of Historic Places. This is a list of special buildings in the United States that are important to history. The church was chosen because it is a beautiful example of Carpenter Gothic architecture.
History and Design
The church was built with a special type of wooden wall called board and batten. This was a popular look for Episcopal churches in the mid-1800s. The outside walls have extra decorations, like special panels under the windows, which make the church look very detailed.
The building's tall, pointed windows, called lancet windows, and its bell tower are classic features of the Carpenter Gothic style.
How the Church Grew
When it was first built in 1871, the church was smaller. It had the main worship area (the nave and chancel) and a small side room. Next to it was a separate building used as a school. Later, the space between the church and the school was filled in, making one long building. The tall, three-story bell tower was also added later.
The original wooden furniture inside the church was replaced in the 1950s. However, you can see very similar original furniture in another historic church nearby, St. Mark's Episcopal Chapel.
Who Was the Architect?
Old records don't say for sure who designed the church. However, many experts think it was Richard Upjohn. Upjohn was a very famous architect known for his Gothic Revival churches.
There are a few clues that point to Upjohn. The money to build the church came from his famous Trinity Church in New York City. Also, the town of Litchfield was named after a family whose home Upjohn had designed. The beautiful and elegant design of the church suggests it was one of Upjohn's final projects.
The Church Today
Trinity Episcopal Church is still an active church. It is part of the Episcopal Diocese of Minnesota. The original house for the priest, located nearby, is now a private home.
See also
- List of Anglican churches
- National Register of Historic Places listings in Meeker County, Minnesota
 | Leon Lynch |
 | Milton P. Webster |
 | Ferdinand Smith |



