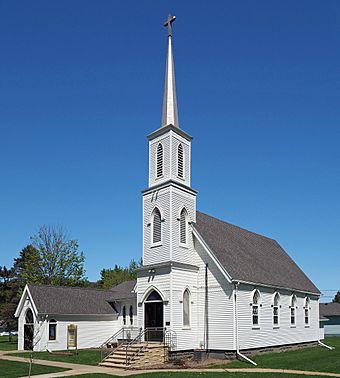Trinity Episcopal Church (Stockton, Minnesota) facts for kids
Quick facts for kids |
|
|
Trinity Episcopal Church
|
|

Trinity Episcopal Church viewed from the southeast
|
|
| Location | 8110 West Main Street, Stockton, Minnesota |
|---|---|
| Area | Less than one acre |
| Built | 1859 |
| Architectural style | Carpenter Gothic |
| NRHP reference No. | 84001727 |
| Added to NRHP | August 9, 1984 |
Trinity Episcopal Church is an old church building in Stockton, Minnesota. It was built way back in 1859. Today, it's known as Grace Evangelical Lutheran Church. A new part was added to it in 1971.
The original church building was added to the National Register of Historic Places in 1984. This means it's an important historical site. It's special because of its unique design. It also shows how the area was settled by early American families. Later, many German immigrants moved there.
Contents
Church Design and Style
The first part of the church is a great example of a Carpenter Gothic church. It even has a tall spire. This style uses wood to look like stone Gothic churches.
The church has special windows called lancet windows. These are tall and narrow, like a pointed arch. The main door also has this style. These features are common in Carpenter Gothic buildings. However, having the bell tower right over the main entrance is a bit unusual for this style.
A Look at the Church's History
Early Settlers and the First Church
The first people to settle near Stockton arrived around 1855. Most of them were from the East Coast of the United States. They were part of the Episcopal Church. In 1858, they formed their own church group. The very next year, in 1859, they built the Trinity Episcopal Church.
Changes in the Community
By the late 1860s, many German immigrants moved to Stockton. This changed who lived in the town. The church found it hard to serve everyone. They had trouble with a church group that spoke two languages. Because of this, regular church services stopped in 1872.
Stockton's new German majority started a Lutheran church group in 1891. The next year, in 1892, they bought the church building. This is how it became a Lutheran church.
Moving and Updating the Building
In 1924, the church building was moved a short distance. It was placed on a new foundation that had a full basement. At the same time, a chancel was added. A chancel is the part of the church where the altar is. This new section also had beautiful stained glass windows.
In 1956, the inside of the church was updated a lot. But these changes did not harm the historical look of the outside. Then, in 1971, a new section was added to the west side. This new part was built to match the style of the original church.
More to Explore
- List of Anglican churches
- National Register of Historic Places listings in Winona County, Minnesota
 | Isaac Myers |
 | D. Hamilton Jackson |
 | A. Philip Randolph |



