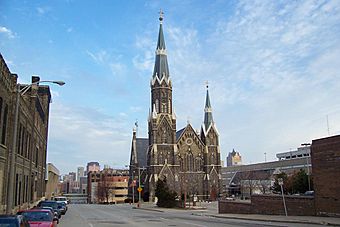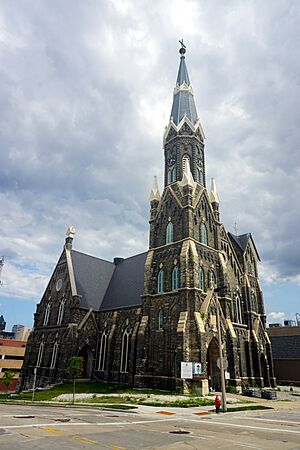Trinity Evangelical Lutheran Church facts for kids
Quick facts for kids |
|
|
Trinity Evangelical Lutheran Church
|
|

Trinity Evangelical Lutheran Church
|
|
| Location | 1046 N. 9th St. Milwaukee, Wisconsin |
|---|---|
| Built | 1878 |
| Architect | Frederick Velguth |
| Architectural style | Gothic |
| NRHP reference No. | 79000099 |
| Added to NRHP | May 8, 1979 |
Trinity Evangelical Lutheran Church is a beautiful church in Milwaukee, Wisconsin. It was built in 1878 in a style called Gothic. People at the time said it was "the finest church" in its group, the Lutheran Church–Missouri Synod. Today, this historic building is recognized as a special place. It's on the National Register of Historic Places and is a State Historic Site. It was also named a Milwaukee Landmark in 1967. This church is the oldest one in Milwaukee connected to the Lutheran Church–Missouri Synod.
A Look at Trinity Church
The Trinity Church community was started by German immigrants. They came to Milwaukee in the late 1830s. They were looking for freedom to practice their Lutheran faith. They wanted to do this without government interference.
In 1847, a disagreement led to the creation of the Trinity congregation. They asked for a pastor from the Missouri Synod. This group also had German roots and spoke German. E.G.W. Keyl was sent to be their pastor. He helped set up the church's rules.
Early Buildings and Growth
Trinity's first church building was on 4th Street. It was built in 1847. In 1851, they built a larger wooden church. This church was at 4th and Wells. In 1869, they moved that church to where the current church stands. They also built a school there. Concordia College actually started in this school in 1881.
By 1878, the church community needed an even bigger building.
Design and Features
Architect Frederick Velguth designed the current church. He combined High Victorian Gothic with German Gothic styles. This style emphasizes height. It has tall towers, spires, and pointed windows. These features all seem to reach towards the sky.
The outside walls are made of Cream City brick. This is a special light-colored brick made in Milwaukee. There are also sandstone details on the front. The church is shaped like a cross. It is 145 feet (44 meters) long. It is 89 feet (27 meters) wide and 54 feet (16 meters) tall. It has three towers. The tallest tower is a landmark, standing 200 feet (61 meters) high.
Inside the church, there is a historic Schuelke organ. It is in the back balcony. This organ has about 1,600 pipes! The church cost $43,500 to build. The organ alone cost $3,500. The pulpit, where the pastor speaks, is shaped like a goblet. It shows amazing craftsmanship. The Wollaeger Brothers woodworking company created the beautiful carved wood.
This type of German architecture is common in downtown Milwaukee. You can see similar buildings near the Pabst Brewery. In 2006, a new church office building was finished. It replaced the old office.
The 2018 Fire
On May 15, 2018, a fire broke out at the church. Construction work was happening at the time. The Milwaukee Fire Department responded with many fire trucks. The fire caused $17 million worth of damage. The entire roof collapsed. The shorter southern steeple also fell.
No one was hurt in the fire. The damage was so bad that people wondered if the church could be rebuilt. However, an investigation found that the brick walls were not damaged. So, rebuilding began. The church's 1879 Schuelke pipe organ was badly damaged. This organ is listed as a "historic organ." While repairs were happening, church services were held at a funeral home chapel.
 | John T. Biggers |
 | Thomas Blackshear |
 | Mark Bradford |
 | Beverly Buchanan |




