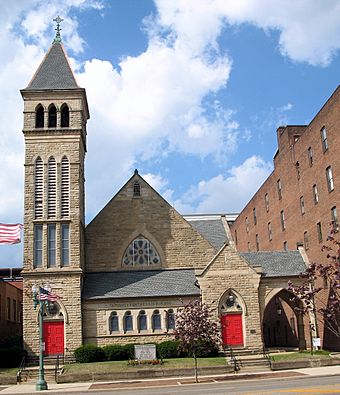Trinity Lutheran Church (Canton, Ohio) facts for kids
Quick facts for kids |
|
|
Trinity Lutheran Church
|
|

Front of the church
|
|
| Location | 415 W. Tuscarawas St., Canton, Ohio |
|---|---|
| Area | Less than 1 acre (0.40 ha) |
| Built | 1886 |
| Architect | Guy Tilden |
| Architectural style | Romanesque Revival, Gothic Revival |
| MPS | Architecture of Guy Tilden in Canton, 1885-1905, TR |
| NRHP reference No. | 85001802 |
| Added to NRHP | August 23, 1985 |
The Trinity Lutheran Church building is a historic former Lutheran church located in downtown Canton, Ohio, United States. It was built in the 1880s for a large and active church group. The church closed in the early 2010s. Today, the building is recognized as an important historic site.
Contents
History of Trinity Lutheran Church
The Trinity Lutheran Church started from Canton's oldest Lutheran church, which was later called First Lutheran. Some members of First Lutheran wanted to create a new church where they could worship in English. This new group officially formed in November 1838.
Architecture and Design
The church building mainly shows the Romanesque Revival style. This was the favorite style of the architect, Guy Tilden. However, the church's building committee also wanted some Gothic Revival features. So, Tilden included both styles in his design.
Key Features of the Building
The most noticeable part of the church is its bell tower, which stands about 60 feet (18 m) tall. Other important parts include a porte-cochere (a covered entrance for vehicles) and beautiful stained glass windows. Not many buildings in Canton have such good quality Romanesque Revival design.
Building Materials and Details
Trinity Lutheran Church was built in 1886. It is the oldest building designed by Guy Tilden that is still standing in Canton. The church has a strong stone foundation. Its walls are made of sandstone, and the roof is covered with asphalt.
The bell tower is on the left side when you look at the church from across the street. It has an entrance at its base. Tall, pointed windows, called ogive windows, go up most of the tower's height. Smaller ogive windows are at the very top section. The tower is finished with a steep, pointed roof.
The main part of the church has a triangular gable facing the street in the center. Another entrance and the porte-cochere are on the right side. These parts look like the original Romanesque style. For example, the windows in the middle of the front look like a cloister (a covered walkway often found in monasteries). The walls also get thicker towards the bottom, which is typical of old Romanesque buildings. The entire building covers an area of about 70 feet (21 m) by 180 feet (55 m).
Historic Recognition and Future
In 1985, Trinity Lutheran Church was added to the National Register of Historic Places. It earned this honor because of its important architecture and its role in the community's history. It was the first of several buildings designed by Guy Tilden to receive this special recognition. Two years later, other Tilden-designed buildings, like the downtown Bender's Restaurant, were also added to the Register.
However, being a landmark could not keep the church congregation going forever. In late 2010, the members decided to close their church. This happened after a time when fewer and fewer people attended services. On average, only about thirty people came to Sunday worship. After the congregation closed, a local developer bought the building. The plan was to turn it into a wedding chapel.
 | Selma Burke |
 | Pauline Powell Burns |
 | Frederick J. Brown |
 | Robert Blackburn |



