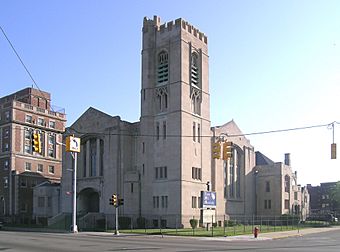Trinity United Methodist Church (Highland Park, Michigan) facts for kids
Quick facts for kids |
|
|
Trinity United Methodist Church
|
|

Trinity United Methodist Church seen from across Woodward
|
|
| Location | 13100 Woodward Avenue Highland Park, Michigan |
|---|---|
| Built | 1922 |
| Architect | George D. Mason |
| Architectural style | Gothic Revival |
| MPS | Religious Structures of Woodward Ave. TR |
| NRHP reference No. | 82002921 |
| Added to NRHP | August 3, 1982 |
The New Mt. Moriah Baptist Church is a historic building located in Highland Park, Michigan. It stands on Woodward Avenue, a main road in the Metro Detroit area. This church was built in 1922 and was first known as the Trinity United Methodist Church. It was designed in the Gothic Revival style, which looks like old European cathedrals. Because of its special design and history, it was added to the National Register of Historic Places in 1982.
Contents
History of the Church Building
Early Years as Trinity United Methodist
The Trinity United Methodist Church was built by another church, the Cass United Methodist Church in Detroit. It was meant to be a "mission church." This means it was built to serve people in Highland Park who lived too far away to easily travel to the main Cass United Church.
The building officially opened in 1923. It served as a Methodist church for many years, until 1978. During the 1950s, the church also had a special program to help Japanese people in the community.
New Mt. Moriah Baptist Church Moves In
After the Trinity United Methodist Church moved out in 1978, a new group moved in. In 1979, the New Mt. Moriah Baptist Church congregation made the building their new home. This church group was first started in 1952.
The New Mt. Moriah Baptist Church still uses the building today. It continues to be an important part of the Highland Park community.
Architecture and Design
What Does Gothic Revival Mean?
The former Trinity United Methodist Church is a great example of Gothic Revival style. This style became popular in the 1800s and early 1900s. It brings back the look of medieval Gothic cathedrals from Europe. You can often see pointed arches, tall windows, and towers in this style.
Key Features of the Building
The church is made from gray limestone, a strong and beautiful stone. It is quite large, measuring about 125 feet long and 110 feet wide. The front of the church has a tall, two-story entrance. This entrance is set back a bit, between a simpler section and a tall tower.
The tower has a "crenelated" top, which means it has a pattern like the top of a castle wall. Inside the tower, there is a belfry, which is where bells would be kept. On the side of the church, there is a part that sticks out slightly, called a transept. It has a very large window. There is also another entrance that connects the main church building to a smaller chapel.
See also
 In Spanish: Iglesia Metodista Unida de la Trinidad para niños
In Spanish: Iglesia Metodista Unida de la Trinidad para niños
 | Aaron Henry |
 | T. R. M. Howard |
 | Jesse Jackson |

