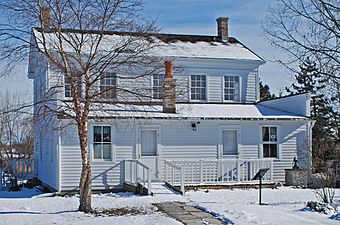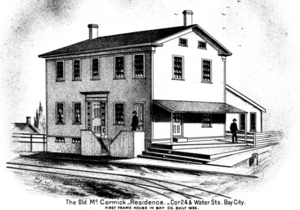Trombley House facts for kids
Quick facts for kids |
|
|
Tromble House
|
|
 |
|
| Location | Veterans Memorial Park, Bay City, Michigan |
|---|---|
| Area | less than one acre |
| Built | 1835 |
| Built by | Nathan C. Case |
| Architectural style | Greek Revival |
| NRHP reference No. | 73000943 |
| Added to NRHP | January 25, 1973 |
The Trombley House is a very old building in Bay City, Michigan. It was built as a home and a place for trading goods. Today, you can find it in Veterans Memorial Park. People also call it the Centre House. This historic house was added to the National Register of Historic Places in 1973. It is the oldest wooden house still standing in Bay County.
The Story of the Trombley House
The Trombley House has a long and interesting history. Two brothers, Medor and Joseph Trombley, were French-Canadian fur traders. They moved to the Saginaw Valley in the early 1830s. They bought a lot of land along the Saginaw River in what is now Bay City.
In 1835, the brothers started building this house. They hired a carpenter named Nathan C. Case to help them. The house was finished in 1837. At that time, it was located on the east side of the river. This area is now 114-118 Webster Street.
The Trombley brothers used the building for many things. It was their home and a place to do their fur trading business. It also served as a kind of inn for travelers.
In the early 1840s, the Trombleys sold the house. It was bought by James McCormick, who was Medor Trombley's father-in-law. McCormick changed the house into a family home. He lived there until he passed away in 1846. His wife, Ellen, continued to live there until 1854. Medor Trombley and his wife, Sara, moved into the house in 1847.
After Ellen McCormick died in 1854, Medor Trombley owned the house again. He kept it until 1899. During these years, the house was also used as a hotel. Businessmen from out of town would often stay there. It was known by different names, like "River House" or "Big House."
In 1899, the house went to Medor's daughter, Mary E. Rose. She sold it in 1905 to Frederick Johnson. Around this time, the house was split into three separate living spaces. Over the next 75 years, the house changed owners 12 more times.
In 1981, the owner wanted to tear down the Trombley House. They needed space for a parking lot. But instead of being destroyed, the house was saved! It was moved across the Saginaw River to its current spot. This new location in Veterans Memorial Park looks more like the area where it was first built. The house is now being fixed up by a special committee.
What the Trombley House Looks Like
The Trombley House is a two-story building made of wood. It is built in the Greek Revival style. This style was popular in the 1800s and looks like ancient Greek temples. The house is about 25 feet wide and 35 feet long. It has a sloped roof with two sides, called a gabled roof.
The front of the house has five openings on each floor. The main door is in the middle. It has decorative columns on each side. These columns are called fluted pilasters. Above the door is a decorative border called a cornice.
The Original Trombley House Site
The original spot where the Trombley House stood on Webster Street was very interesting. According to stories from the McCormick family, it was next to a large Native American mound. This mound contained old things like skeletons and broken pottery. It also had stone knives, axes, arrowheads, and spears. Some of these items were given to museums, including the famous Smithsonian Institution.
In 1981, archaeologists dug at the original site. They found over 1,000 historical items. They also found many prehistoric artifacts. These older items mostly came from the Late Woodland period. This time was after 1000 AD, but some items might be even older, from before 500 AD.
 | John T. Biggers |
 | Thomas Blackshear |
 | Mark Bradford |
 | Beverly Buchanan |




