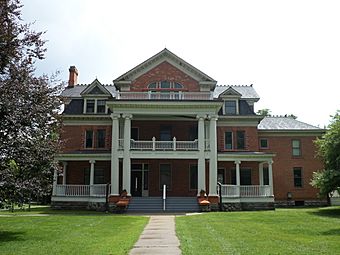Turner-Dodge House facts for kids
|
Dodge Mansion
|
|

The Turner-Dodge House in July 2014
|
|
| Location | 106 E. North St., Lansing, Michigan |
|---|---|
| Area | 9 acres (3.6 ha) |
| Built | Construction began in 1855; completed in 1858. Renovations began around 1900 and were finished by 1903. |
| Architect | Darius B. Moon |
| Architectural style | Late 19th and 20th Century Revivals, Georgian Revival, Greek Revival |
| NRHP reference No. | 72000621 |
Quick facts for kids Significant dates |
|
| Added to NRHP | September 14, 1972 |
The Dodge Mansion, also known as the Turner-Dodge House, is a very old and important house in Lansing, Michigan. It was built a long time ago, starting in 1855. Today, it is a special museum and history center. It helps us learn about the first people who settled in Lansing. The house was added to the National Register of Historic Places in 1972, which means it's recognized as a significant historical place.
Contents
History of the Turner-Dodge House
The House's Beginning
In 1847, the government of Michigan decided to make Lansing its new capital city. At that time, Lansing was mostly empty land. A businessman named James Madison Turner moved there from another town called Mason. He chose a good spot to build his home. In the 1850s, Mr. Turner started building a big house on his land. He lived there until he passed away in 1869. His wife continued to live in the house after him.
New Owners and Big Changes
Later, the house went to James Turner's son, James Munroe Turner. After his son passed away, James Turner's daughter, Abbey, and her husband, Frank Dodge, bought the house. Abbey and Frank lived there with their children.
Around 1900, the Dodges hired a Lansing architect named Darius B. Moon. They wanted him to update and renovate the house. The project finished in 1903. This renovation completely changed how the house looked. It was very different from its original design.
A Public Landmark
Frank Dodge passed away in 1929. After that, his daughter Josephine (Dodge) MacLean lived in the house. In 1958, a school called Great Lakes Bible College bought the house. They used it until 1972, when they moved to a different campus.
The city of Lansing bought the property in 1974. In the 1990s and 2000s, a lot of work was done to fix up the house. Today, the Turner-Dodge House is open to the public. It serves as a historical site and a heritage center. It also hosts many special events.
What the House Looks Like
The Turner-Dodge House is a large brick house built in the Georgian Revival style. It has a tall, three-story section in the middle. On each side, there are two-and-a-half-story wings.
The front of the house has a big, two-story porch. This porch has tall, decorative columns. The house sits on a strong stone foundation. A large wooden trim goes all around the top of the house. At the back, there is a covered entrance for cars, called a porte cochere.
Inside, the house has grand doorways. It also features several fireplaces. Many windows have special beveled and leaded glass designs.
See also
- Smith–Turner House, another historic house in Lansing
 | Claudette Colvin |
 | Myrlie Evers-Williams |
 | Alberta Odell Jones |



