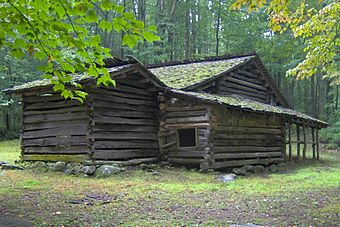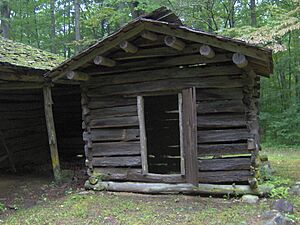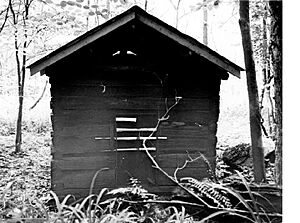Tyson McCarter Place facts for kids
Quick facts for kids |
|
|
Tyson McCarter Place
|
|

McCarter smokehouse (left), corn crib (right), and barn (rising beyond)
|
|
| Location | 10 miles east of Gatlinburg on State Route 73 in Great Smoky Mountains National Park |
|---|---|
| Area | Less than 1 acre (0.40 ha) |
| Built | circa 1876 |
| NRHP reference No. | 76000204 |
| Added to NRHP | March 16, 1976 |
The Tyson McCarter Place was a historic farm located in the beautiful Great Smoky Mountains of Sevier County, Tennessee. Before the Great Smoky Mountains National Park was created in the 1930s, this farm belonged to Jacob Tyson McCarter (1878–1950). He was a mountain farmer whose family had lived in the area for a long time.
Even though McCarter's main house is no longer standing, several other buildings from his farm have survived. These include a barn, a springhouse, a corn crib, and a smokehouse. These old buildings are now listed on the National Register of Historic Places because they are important parts of history.
The Tyson McCarter Place was like many other small farms that used to be found in the hidden valleys of the northern Smokies. What was special about McCarter's farm was how the house and other buildings were set up. They formed a circle around an open area, probably to keep the farm animals safe from wild animals. Another unique thing was that the barn and corn crib were connected, which was unusual for farms back then. Today, you can still see where the house once stood by two old chimney foundations and some well-built rock walls around the farm.
Where is the Tyson McCarter Place?
The Tyson McCarter Place is found along Webb Creek. This creek flows north from the Greenbrier Pinnacle and eventually joins the Little Pigeon River near Pittman Center.
A walking path called the Old Settlers Trail goes right through the Tyson McCarter Place. You can also reach the farm from U.S. Route 321 by walking about half a mile on a gravel road. Most of the area around the farm is covered in thick forest. However, there are small clearings where the barn, corn crib, and smokehouse stand, and another where the old house ruins and springhouse are.
Historic Farm Buildings
The barn and other buildings at the Tyson McCarter Place were likely built around 1876. This farm was one of many that made up the Webb Creek community. Jacob McCarter's daughter, Olive "Ollie" McCarter (1904–1998), remembered helping her father and sisters build the farm's rock walls. These walls are still visible today and were used like fences to keep animals in.
The McCarter family raised hogs and kept mules in the large barn stalls. Their main crops were corn, rye, wheat, and tobacco. They also had orchards with peach and apple trees.
- The Barn: This is a one-story building made of logs. It's a "drive-through" barn, meaning wagons could be parked inside the middle section. The barn has two main sections, each about 11 feet by 16 feet. The corn crib is attached to the barn. The roof was originally made of hand-split wooden shingles.
- The Smokehouse: This building was used to cure meat, like bacon and ham. It's a one-story log structure, about 11 feet by 17 feet. Like the barn, it had a gabled roof with handmade wooden shingles. The door and inside shelves are now missing.
- The Springhouse: This building was like an old-fashioned refrigerator. It's a rectangular log structure, about 8 feet by 12 feet. Inside, there was a stone trough where spring water flowed, keeping perishable foods cool.
- The House Ruins: While the main house is gone, you can still see two chimney foundations, about 9 feet tall and 30 feet apart. These show where the McCarter family's home once stood.
 | William M. Jackson |
 | Juan E. Gilbert |
 | Neil deGrasse Tyson |



