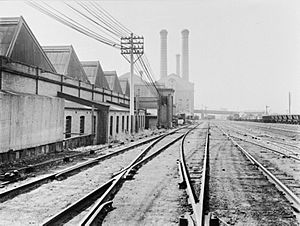Ultimo Tram Depot facts for kids
| Main Sydney Tram System | |

Ultimo Power Station and Tram Depot on the left, Darling Harbour railway on the right
|
|
| Operation | |
|---|---|
| Locale | Harris Street, Ultimo |
| Open | 8 December 1899 |
| Close | 27 June 1953 |
| Operator(s) | New South Wales Tramways |
| Infrastructure | |
| Track gauge | 1,435 mm (4 ft 8 1⁄2 in) |
| Depot(s) | Ultimo Tram Depot |
The Ultimo Tram Depot was an important part of the Sydney tram network. A tram depot is like a garage or a parking lot for trams, where they are stored, cleaned, and repaired.
Contents
History of the Tram Depot
When the Depot Opened
The Ultimo Tram Depot first opened its doors on 8 December 1899. It was built right next to the Ultimo Power Station. This power station helped provide electricity for the trams.
Where it Was Located
The depot was located in Ultimo, a suburb of Sydney. You could find it on the eastern side of Harris Street. It was also very close to the Darling Harbour railway line, which was a train track used for moving goods.
What it Was Used For
This depot was a busy place! It was home to trams that traveled to many areas. These included places like Pyrmont, Ryde, and Erskineville.
Why the Depot Closed
The Ultimo Tram Depot closed on 27 June 1953. This happened because the city decided to replace trams with buses on many routes, including the one to Drummoyne. When it closed, about 250 workers, including drivers and mechanics, were moved to other tram depots. Also, 21 trams from Ultimo were sent to other locations.
What Happened to the Building Later
After the trams left, the building found a new purpose. In 1981, the old tram sheds were changed into offices. This was part of a big project to create the Powerhouse Museum. The building was recognized as an important historical site in 1997 by the National Trust. This means it's a special building that should be protected.
Design of the Depot
The Ultimo Tram Depot was built to handle many trams.
- It had 12 tracks inside, allowing many trams to be stored at once.
- The front of the building had a simple, flat top wall.
- The side walls near the roof were made of corrugated iron.
- The roof was designed to face south.
- Over time, the front and roof of the building were rebuilt.
- When it became offices in the 1980s, parts of its structure were changed.
 | William M. Jackson |
 | Juan E. Gilbert |
 | Neil deGrasse Tyson |

