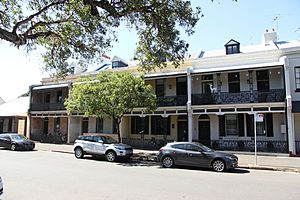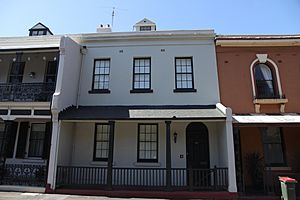Undercliffe Terrace facts for kids
Quick facts for kids Undercliffe Terrace |
|
|---|---|

62-58 Argyle Place, pictured in 2019.
|
|
| Location | 52, 54, 56, 58, 60 Argyle Place, Millers Point, City of Sydney, New South Wales, Australia |
| Built | c. 1840 |
| Architectural style(s) |
|
| Official name: Undercliffe Terrace; Grimes' Buildings | |
| Type | State heritage (built) |
| Designated | 2 April 1999 |
| Reference no. | 902 |
| Type | Historic site |
| Lua error in Module:Location_map at line 420: attempt to index field 'wikibase' (a nil value). | |
Undercliffe Terrace is a group of special old houses located at 52-60 Argyle Place in Millers Point, a historic part of Sydney, Australia. These houses are also known as Grimes' Buildings. They are important because they show us what buildings looked like a long time ago. Undercliffe Terrace was added to the New South Wales State Heritage Register on April 2, 1999, which means it is officially protected as part of New South Wales' history.
Contents
A Look Back: History of Undercliffe Terrace
Millers Point is one of the very first places in Australia where European settlers built homes. It was a busy area for ships and sea activities. Argyle Place, the street where Undercliffe Terrace is, was started by Governor Macquarie. It was designed to be like a public square in London. The area was fully formed after 1865, once the nearby rock quarrying stopped.
How Old Buildings Were Saved
In 1958, an architect named John Fisher and an artist named Cedric Flower worked together. They convinced a paint company to paint a house nearby at 50 Argyle Place. This simple act helped people notice how important the old buildings in The Rocks area were for the very first time. Because of this, John Fisher was able to arrange for other historic houses to be rented out.
The houses at Undercliffe Terrace were first rented by the NSW Department of Housing in 1991.
What Does Undercliffe Terrace Look Like?
Undercliffe Terrace is a large building with a style called Victorian Georgian. It has some extra Victorian details added later. The building has two main floors plus an attic. It features double-hung sash windows with stone sills.
The front of the building has a curved, bull-nose roof over the veranda and a simple wall (called a parapet) above it. You can see cast iron balustrades and columns. There are also French doors on the second floor and special fan-shaped windows (fan lights) above the main doorways.
The building is made of painted brick or stone with decorative ironwork. The roof is made of corrugated iron. It faces Argyle Place. The terraces are also thought to have parts built in the Victorian Filigree style. The outside of the property is in good condition.
Changes Over Time
Over the years, Undercliffe Terrace has had some changes:
- Around 1860, dormer windows were added to the roof.
- Around 1870, two-story verandas in the Victorian Italianate style were added. The outside walls were also covered with a smooth finish (render).
- In the 20th century, an addition was built at the back of the property.
- Some parts, like the veranda boards, dormer structure, windows, and ironwork, have needed repairs.
Why is Undercliffe Terrace Important?
Undercliffe Terrace is important because it is an 1840s building that was changed later with Victorian Italianate verandas and windows. It is a key part of the historic street view along Argyle Place.
It is also part of the Millers Point Conservation Area. This area is a well-preserved neighborhood with homes and public spaces that date back to the 1830s. It shows how the landscape was changed and used in the 19th century.
Undercliffe Terrace was officially listed on the New South Wales State Heritage Register on April 2, 1999.
 | John T. Biggers |
 | Thomas Blackshear |
 | Mark Bradford |
 | Beverly Buchanan |


