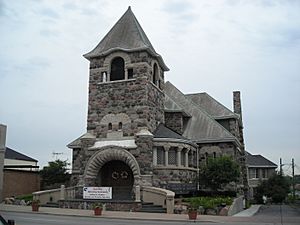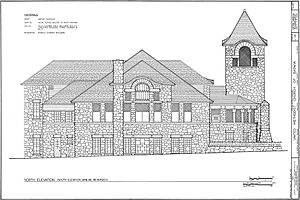United Methodist Church of Batavia facts for kids
Quick facts for kids United Methodist Church of Batavia |
|
|---|---|
 |
|
| Religion | |
| Affiliation | Methodism |
| Leadership | Pastor Melissa Meyers, Senior Pastor |
| Status | Active |
| Location | |
| Location | 8 N. Batavia Ave. Batavia, Kane County, Illinois, U.S. |
| Architecture | |
| Architect(s) | Solon Spencer Beman |
| Architectural style | Romanesque Revival |
| Completed | 1887 |
| Direction of façade | West |
| U.S. National Register of Historic Places | |
| Added to NRHP | July 28, 1983 |
| NRHP Reference no. | 83000320 |
The United Methodist Church of Batavia is an old and important church located in Batavia, Illinois. It was built in 1887. Two generous people, Rev. E. H. Gammon and Cpt. Don Carlos Newton, gave money to build it. They wanted to replace an older church called the First Methodist Church of Batavia. A famous architect named Solon Spencer Beman designed this beautiful church. He used a style called Romanesque Revival. Because of its history and design, the church was added to the National Register of Historic Places in 1983. This means it's a special building worth protecting.
Contents
History of the Church Building
The first Methodist church in Batavia served its community from 1852 to 1887. Its first minister, Rev. E. H. Gammon, later became very successful in the farming machine business. He became quite wealthy.
Building a New Church
Rev. Gammon and a businessman named Cpt. Don Carlos Newton decided to fund a new Methodist church. Newton had recently visited southern France. He was very impressed by the old Romanesque style buildings there. He suggested this style to Solon Spencer Beman, a well-known local architect. Beman was then chosen to design the new church.
Design and Construction
The outside of the church was mostly built using local boulders. These stones came from I. S. Stephens' Mill Creek Farm. Stephens also helped manage the building work. Special Limestone pieces were added to create a nice contrast with the rougher boulders.
The church is about 106 feet long and 60 feet wide. It has a square main hall, called a nave, with a rounded ceiling. This ceiling looks like the inside of a barrel. The nave has thirteen rows of red oak pews, which are the long benches where people sit.
The church tower stands 52 feet tall and has a pointed roof. On the north and south sides of the tower, there are large arched openings. These openings are called Palladian archways and they frame the church bells.
Historic Recognition and Modern Use
The United Methodist Church of Batavia was officially added to the National Register of Historic Places on July 28, 1983. This listing helps protect important historical places. In 1991, a three-story addition was built on the east side of the church. Today, church services are still held regularly in this historic building.


