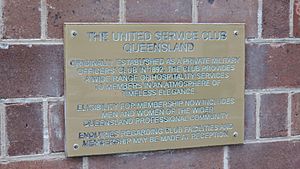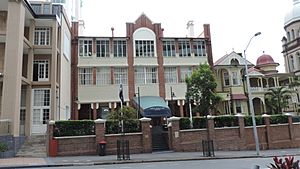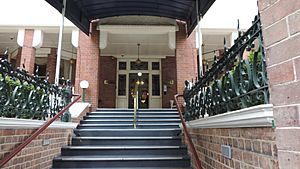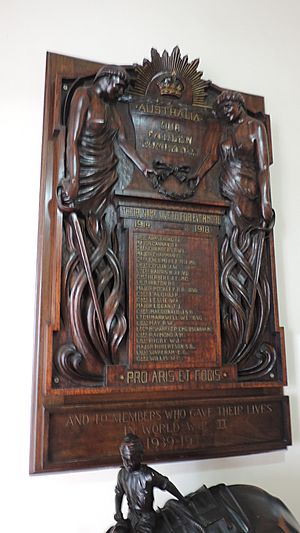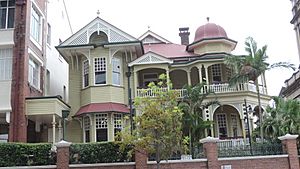United Service Club Premises facts for kids
Quick facts for kids United Service Club Premises |
|
|---|---|
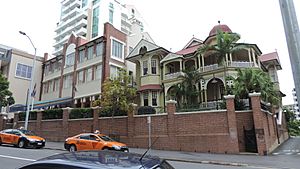
United Service Club Premises (Montpelier left, Green House right), 2015
|
|
| Location | 183 Wickham Terrace, Spring Hill, City of Brisbane, Queensland, Australia |
| Design period | 1900 – 1914 (early 20th century) |
| Built | 1906–1947 |
| Architect | Claude William Chambers |
| Official name: United Service Club Premises, Montpelier, The Green House | |
| Type | state heritage (built, landscape) |
| Designated | 28 April 2000 |
| Reference no. | 601776 |
| Significant period | 1900s–1940s (fabric, historical) 1940s- (social) |
| Significant components | trees/plantings, service wing, residential accommodation – guest house/s, steps/stairway, lead light/s, garden/grounds, residential accommodation – main house, basement / sub-floor, wall/s – retaining, billiards room |
| Lua error in Module:Location_map at line 420: attempt to index field 'wikibase' (a nil value). | |
The United Service Club Premises is a special heritage-listed building complex in Spring Hill, Brisbane, Australia. It includes two main buildings: the Green House and Montpelier. These buildings were designed by architect Claude William Chambers and built between 1906 and 1947. Today, they serve as the home for the United Service Club.
Contents
Discovering the Club's History
The United Service Club is made up of two buildings. The Green House, built around 1907, is a timber house. Montpelier, built around 1910, is a stronger building made of stone and brick. Both were designed by Claude William Chambers. The United Service Club moved into these buildings in 1947. Before that, both Montpelier and the Green House were mainly used as homes and places where people could rent rooms.
Early Days in Brisbane
Brisbane started as a prison colony in 1825. Land was not sold until 1856. In that year, parts of Spring Hill were sold. The land where Montpelier and the Green House now stand was first owned by William Wilson in 1856. Later, in 1864, it was bought by Archbishop Edward Tufnell. The Davies family owned the property from 1897 until the United Service Club bought it in 1946.
Wickham Terrace was a popular area because it was high up and close to the city. Many professional and business families moved there. By the 1860s and 1870s, it had many boarding houses, schools, clubs, and doctors' offices.
Montpelier's First Life
The first Montpelier was built in 1864. It was designed by Benjamin Backhouse. This two-story brick house quickly became a lodging house. This means it rented out rooms to people. An advertisement from 1865 likely described this building.
The Green House Arrives
The Green House was built around 1907 on empty land next to Montpelier. William Davies got approval in 1906 to build a "wood" house. Claude William Chambers designed it. Dr. Thomas Howard Morgan was the first person to live there. Later, it also became a boarding house.
A New Montpelier
Around 1910, the first Montpelier was replaced by the larger, three-story building we see today. This new building kept the name Montpelier. It was also designed by Claude William Chambers. Some parts of the old 1864 house might have been used in the new Montpelier.
Montpelier was almost always used for renting rooms until the United Service Club bought it. From 1888 to 1892, Lady Musgrave Lodge used it to house young women. Later, in 1910, it became a fancy hotel for gentlemen. You even needed references to stay there!
During World War II, the building was used to house army officers. Colonel Johnston, who was the personal doctor for American General Douglas MacArthur, lived there for a long time.
The United Service Club Moves In
The United Service Club bought the property in November 1946. They moved in during 1947. The club was started in 1892. Their membership grew to 1200 during World War II, so they needed a bigger place. Montpelier and the Green House were perfect. They were close to the city, had a tram stop nearby, and even tennis courts!
After buying the buildings, the club quickly made changes. The ground floor of Montpelier became lounges, a dining room, a library, a bar, and a kitchen. The upper floors had residential rooms and billiard rooms. The wide verandahs (porches) facing the city were great for relaxing. Later, these verandahs were enclosed with windows.
The Green House was not used by the club at first. It was rented to an exclusive ladies' group called the Moreton Club until 1959. After that, it was changed into offices to help the United Service Club earn money.
In the 1940s, "Ladies' Night" was started on Thursdays. But it wasn't until 1966 that women could join the club as associate members. Around 1990, the club opened its membership to nominated civilians, not just officers. Both buildings were updated again. In 1996, Montpelier's 22 bedrooms were changed into 16 larger units. The dining room was also made bigger. The Green House lounges, meeting rooms, and top bar were also improved.
Exploring the Buildings
The United Service Club is located at 173–183 Wickham Terrace. It has the Green House (built around 1907) and Montpelier (built around 1910). There are plants in front of both buildings. Large jacaranda trees are at the back.
Montpelier's Features
Montpelier sits higher than Wickham Terrace. It is a three-story building with a basement. It's made of stone and brick, with a gabled iron roof. The front of the building faces south. It has brickwork and smooth finishes. The verandahs on the top two levels are now enclosed with windows.
You enter Montpelier through stairs and a ground floor verandah. The floor here has "USC" written in brass. Inside, there are lounge areas and a dining room. The lounges and dining room have beautiful pressed metal ceilings. A kitchen and offices are at the back. There are four sets of stairs. The main stairs have a pretty leadlight window.
An honour board remembering club members who died in World War I is near the entrance.
The second level has a billiard room and guest rooms. Many rooms have their own bathrooms. A large patio at the back offers views of Spring Hill. The third level has function rooms, a reading lounge, and more guest rooms. It also has a patio like the one below.
The basement of Montpelier is made of brick. It holds cellars, a bottle shop, offices, and storage rooms. A small stone building on the north-west side is used for offices and storage.
The Green House Details
The Green House is next to Montpelier. A tall brick wall with a decorative iron fence runs along the front of both buildings. Stairs lead from the footpath to the Green House.
The Green House is a fancy two-story timber and brick building. It has an interesting shape with multiple gabled roofs. It has projecting bays with decorative timber. At the back, there's a carpark and newer parts that connect it to Montpelier.
The Green House has verandahs on both the first and second floors. These verandahs have slim timber columns and decorative railings. Windows on both levels are tall with many small glass panes. A staircase is on the eastern side. A door connects the Green House to Montpelier.
Inside, the Green House has timber walls. The ground floor has the "Military Bar," the "Moreton Room," and the "Norman Pixley Room." The Military Bar has a bay window. The Moreton Room has pressed metal ceilings.
A timber staircase with a half landing is at the front of the Green House. A large arched window with colorful glass is a key feature of this staircase. The stairs lead to a hallway with offices. Some offices have pressed metal ceilings and fireplaces.
Why These Buildings Are Special
The United Service Club Premises are listed on the Queensland Heritage Register because they are very important.
- Showing Queensland's History: These buildings show how Wickham Terrace grew. It became a street with many middle-class homes, boarding houses, schools, clubs, and medical offices. This started in the 1860s and continued for a long time.
- Unique Design and Purpose: The Green House is a great example of a Federation-era timber home. It shows a style that fit the local climate, with its wide verandahs and decorative timber. Montpelier is a rare example of a purpose-built, middle-class private hotel from the early 1900s. Both buildings also show the work of Claude William Chambers, a respected architect.
- Beautiful Look: Both buildings are beautiful because of their design, materials, and craftsmanship. The large jacaranda trees at the back add to their beauty. They also make Wickham Terrace look special. They are very noticeable from Edward Street and add a lot to Brisbane's city view.
- Strong Community Connection: These buildings have a special link to the United Service Club of Queensland. They have been the club's home since 1947. They also have a connection to the Moreton Club, which used the Green House from 1947 to 1959.
Images for kids
 | George Robert Carruthers |
 | Patricia Bath |
 | Jan Ernst Matzeliger |
 | Alexander Miles |


