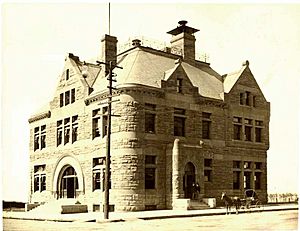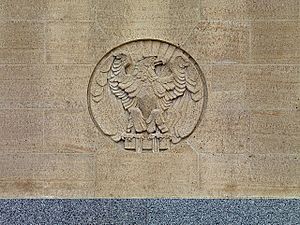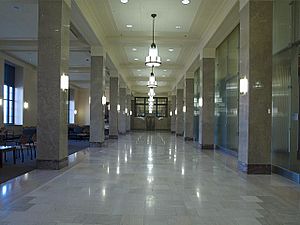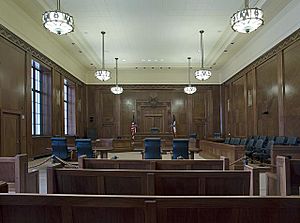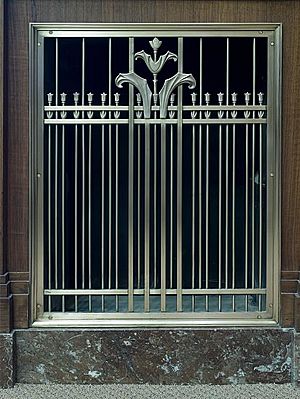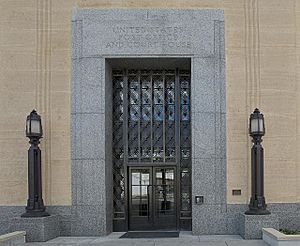United States Courthouse (Davenport) facts for kids
Quick facts for kids |
|
|
United States Post Office and
Court House |
|
|
U.S. Historic district
Contributing property |
|
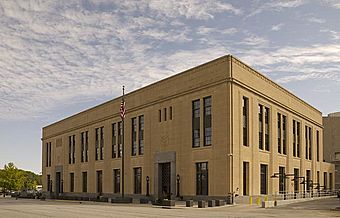
U.S. Courthouse, October, 2008
|
|
| Location | 131 E. 4th St. Davenport, Iowa |
|---|---|
| Area | less than one acre |
| Built | 1933 |
| Architect | Seth J. Temple |
| Architectural style | Moderne Art Deco |
| Part of | Davenport Downtown Commercial Historic District (ID100005546) |
| NRHP reference No. | 05000192 |
| Added to NRHP | March 25, 2005 |
The United States Courthouse, also known as the Federal Building, is an important historic building in Davenport, Iowa. It used to hold a post office, a courthouse, and other government offices. Today, it is mainly used as a federal courthouse. It serves the eastern part of the United States District Court for the Southern District of Iowa. Since 2018, it also helps the Rock Island division of the United States District Court for the Central District of Illinois.
Contents
The Story of the Building
Before the Current Building
The spot where the courthouse stands today once had an older post office. This first building was finished in 1896. It was designed under the watch of architect Willoughby J. Edbrooke. In 1904, it also became home to a part of the United States District Court for the Southern District of Iowa.
Even with a new section added in 1909, the building became very crowded. Davenport grew a lot in the 1920s. Many new tall buildings, like hotels and stores, were built downtown. This growth meant a bigger, newer building was needed for the post office and federal courts.
By 1932, the Great Depression had caused many people to lose their jobs. The government started big projects to help people find work. These projects included building a lock and dam, fixing the seawall, and building new roads in Davenport.
In 1930, the U.S. Congress set aside $655,000 for a new federal building. This money would cover building costs and buying two nearby land plots. The old post office and courthouse were taken down in April 1932 to make way for the new one.
Building the New Courthouse
It took just over 500 days to build the new courthouse. A local architect named Seth J. Temple designed it. He was chosen by the Office of the Supervising Architect of the Treasury. Temple had studied architecture in Rome and Paris. He also taught at the University of Illinois School of Architecture.
Seth Temple designed other famous buildings in Davenport. These include Davenport Hall and the Union Arcade. He also designed the Hotel Blackhawk and Burlington hotels.
The building cost about $500,000 to build. This was less than the money Congress had set aside! People from the city and government officials gathered for a special opening ceremony. It happened on October 15, 1933.
The building was used as both a post office and a courthouse until about 1965. Then, the post office moved out. The U.S. General Services Administration (GSA) took over the building. In 2005, the building was officially added to the National Register of Historic Places. This means it's a very important historic site. In 2020, it was also included in the Davenport Downtown Commercial Historic District.
Building Design and Style
The U.S. Courthouse is a great example of buildings from the Great Depression era. It shows off the Art Deco style. It's a three-story building, mostly shaped like a rectangle. Part of the back section has only one story.
The building has a strong steel frame and concrete floors. The outside is covered with a granite base. Above that, it has light-colored limestone on the front and sides. The back of the building is made of buff-colored brick. The roof is flat with a low wall around the edge.
The main entrance is on the front of the building. This side is the most decorated. Above the third-story windows, there's a part that sticks out a little. At the very top, there's a carved limestone design. It has a fancy column top and shield pattern.
The front has nine sections. Two of these sections have ground floor entrance doors. These doors have dark gray granite frames. Above the doors are round limestone panels with carved eagles. Bronze lights with granite bases stand next to each door. They have cool zigzag and geometric designs. The door frames also have carvings that look like old classical columns. Metal panels with embossed designs separate the second and third-story windows.
The most important room inside is the two-story courtroom. It's in the middle of the second floor. Nearby are the judges' offices, a library, and a restroom. The inside designs, like flat geometric shapes and zigzag patterns, match the outside of the building. There are also fluted classical columns inside.
The main doors to the courtroom are covered with leather and metal studs. The room has a base of red marble around the bottom. The wood panels on the walls are arranged in a herringbone pattern. The wood grain on the lower wall panels goes straight up and down. The top border of the room is carved with zigzags and leaves. These carvings are made of black walnut wood. Above the doors on the west side, there are black walnut insets with leaves and berries. Some of the furniture in the courtroom is still the original.
Other original details inside include the floors. Some floors are made of terrazzo, and others are marble. The marble also covers the lower walls in some areas. It's used in bathrooms, entryways, and around doors on the first floor. The stairs and hallway baseboards are also original marble. Some of the lights in the stairwells and hallways are original too.
The building has been updated several times. In the 1960s, the old post office areas were turned into offices. More changes happened in the 1970s and 1990s. Between 2003 and 2005, the building got a big makeover. It was part of a special program to make public buildings look great. This project turned the building into a courthouse only. They built two new courtrooms and fixed up the historic courtroom. The first-floor lobby was also renovated.
In 2006, two paintings were added to the courthouse. They are called The Spirit of Law and Iowa Reports. Artist Xiaoze Xie created them. They are in the jury assembly room. The artist hoped these paintings would make visitors think about how history connects to today.
Quick Facts About the Building
- Location: 131 East Fourth Street
- Architect: Seth J. Temple
- Built: 1932-1933
- Style: Art Deco
- Special Status: Listed in the National Register of Historic Places
- Main Materials: Steel, concrete, limestone, and granite
- Key Features: Limestone and granite on the outside; Wood-paneled courtroom; Carved designs on the building's front
Images for kids




