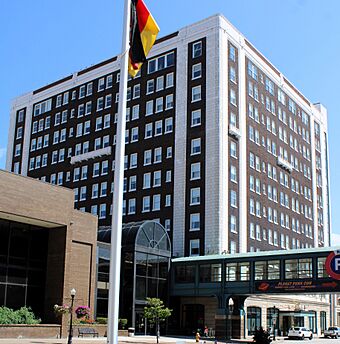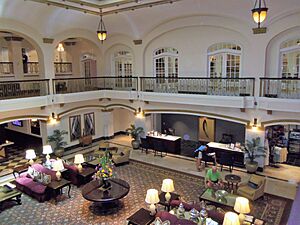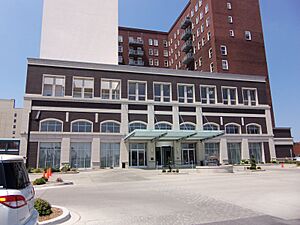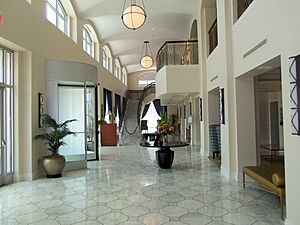Hotel Blackhawk facts for kids
Quick facts for kids |
|
|
Blackhawk Hotel
|
|
|
U.S. Historic district
Contributing property |
|

Hotel Blackhawk in 2023
|
|
| Location | 200 E 3rd St. Davenport, Iowa |
|---|---|
| Area | less than one acre |
| Built | 1915, 1920 |
| Built by | McCarthy Improvement Co. (1915) Walsh Co. (1920) |
| Architect | Temple & Burrows Arthur Ebeling |
| Architectural style | Renaissance Revival |
| Part of | Davenport Downtown Commercial Historic District (ID100005546) |
| MPS | Davenport MRA |
| NRHP reference No. | 83002402 |
| Added to NRHP | July 07, 1983 |
The Hotel Blackhawk is a tall building in Downtown Davenport, Iowa, United States. It has eleven stories and is made of brick and terra cotta (a type of baked clay). This hotel is part of the Marriott Autograph Collection, which means it's a special, unique hotel.
The Hotel Blackhawk is connected to the RiverCenter, which is Davenport's big convention center. It's also very close to the Adler Theatre. Many famous people have stayed at the Blackhawk, including Presidents Barack Obama, Herbert Hoover, and Richard Nixon. Famous writer Carl Sandburg and boxer Jack Dempsey also visited. The actor Cary Grant was staying here when he passed away. The hotel even named rooms 412–414 the "Nixon Suite." Big bands like Guy Lombardo and Stan Kenton often played music at the Blackhawk. The hotel was added to the National Register of Historic Places in 1983 because it's so important. In 2020, it became part of the Davenport Downtown Commercial Historic District.
The Blackhawk Hotel: A Historic Gem
A Look Back: The Hotel's Story
Before the Blackhawk Hotel was built, an older hotel called the Saratoga Hotel stood on this spot. The first part of the "New Fireproof Hotel Blackhawk" opened on February 16, 1915. It had seven floors and 225 rooms. A local businessman, W.F. Miller, built it.
In 1920, four more stories were added, making the hotel eleven floors tall with 400 rooms. The hotel company grew, buying other hotels in places like St. Paul, Minnesota and Des Moines, Iowa. In 1935, the hotel added a new Junior Ballroom and made the Gold Room bigger. They also opened a new dining room called the Pompeian Room.
In 1967, the hotel was sold, and then again in 1969. It was updated in 1969 and changed its heating system to natural gas in 1970.
Big Changes and Rebirth
In the 1970s, the hotel faced some tough times and even closed for a while. The building sat empty until 1978 when Phillips Enterprises started a huge renovation project. This big update was finished in 1979. More than 7,000 people came to see the newly renovated hotel on September 15, 1979.
The Blackhawk Hotel became a key part of Davenport's new convention center, the RiverCenter, which opened in 1983. The hotel also provided catering for the convention center.
In 1990, a developer named John E. Connelly bought the hotel. It later became part of the Isle of Capri Casino in 2000. Over time, the hotel started to show its age.
Modern Touches and Style
The City of Davenport eventually took over the property. In 2008, a new development company, Restoration St. Louis, Inc., planned a major restoration project. Work began in 2009, and the hotel proudly re-opened on December 15, 2010.
In 2010, the Hotel Blackhawk, RiverCenter/Adler Theatre, and the Radisson Quad City Plaza Hotel decided to work together. They called themselves the "Quad Cities Event Center." These three places are connected by skywalks, creating a large complex for events.
On March 6, 2013, the Hotel Blackhawk joined the Marriott Autograph Collection. This means it's a luxury hotel that is independently owned but connected to Marriott. The Hotel Blackhawk is now a Four Diamond hotel and has been recognized as one of the best hotels in Iowa. It has played a big part in making Downtown Davenport a vibrant place again.
Design and Features
The Hotel Blackhawk was designed by the architectural firm Temple & Burrows. It mixes styles, including Italian Renaissance and modern Art Deco. You can see the Italian Renaissance style in the stone work near the entrance and the decorative parts around the windows on the second floor. The Art Deco style gives the building a sleek, modern feel. The hotel's design fits in with other large buildings built in Davenport around that time.
The building is about 140 feet (43 meters) tall. It has a U-shape, which allows every room to have windows and helps with air circulation and light. The hotel is covered in dark bricks that stand out against the white terra cotta.
During the 2010 renovation, the lobby's original two-story open space was brought back. A new entrance was also added on the east side of the building, facing the parking lot.
When it re-opened in 2010, the Hotel Blackhawk offered 20 apartments and 130 guestrooms. It also has banquet and meeting rooms, including a renovated Gold Room. A bowling alley was added in the basement, and shops, a restaurant, and a lounge were created on the main level. There's also a new fitness center, a swimming pool, and a business center for guests.






