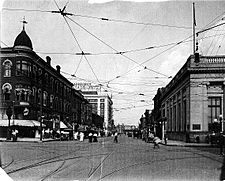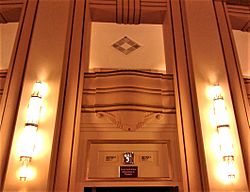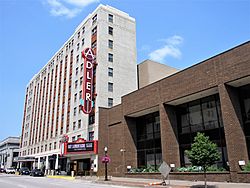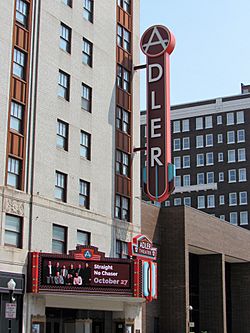Mississippi Lofts and Adler Theatre facts for kids
|
Hotel Mississippi and RKO Orpheum Theater
|
|
|
U.S. Historic district
Contributing property |
|
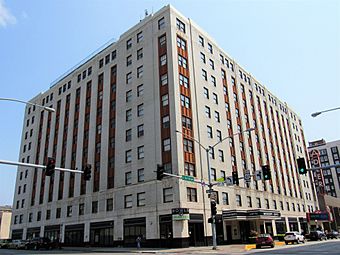 |
|
| Location | 106 E. 3rd Street Davenport, Iowa |
|---|---|
| Area | less than one acre |
| Built | 1931 |
| Built by | Lundoff-Bicknell Company |
| Architect | A.S. Graven Henry Dreyfuss |
| Architectural style | Art Deco |
| Part of | Davenport Downtown Commercial Historic District (ID100005546) |
| MPS | Davenport MRA |
| NRHP reference No. | 98001273> |
Quick facts for kids Significant dates |
|
| Added to NRHP | October 22, 1998 |
The Mississippi Lofts and Adler Theatre is a large building in downtown Davenport, Iowa, that contains apartments and a historic theater. It is listed on the National Register of Historic Places under its original name, the Hotel Mississippi and RKO Orpheum Theater. This means it is recognized as an important historic site in the United States.
The building is also an important part of the Davenport Downtown Commercial Historic District, a collection of historic buildings that give downtown Davenport its special character.
Contents
A Grand Hotel and Theater are Born
In the early 1900s, Davenport was a growing city, and it needed grand hotels. The Hotel Mississippi was built in 1931, during the tough times of the Great Depression. It was a huge project for its time. The hotel and theater were designed by the Chicago architecture firm Graven & Mayger.
The building stands on land that was once owned by Colonel George Davenport, one of the city's founders. When the hotel opened, it had 200 guest rooms and 50 apartments. It was a fancy place to stay, but it was hard to fill all the rooms during the 1930s. Over the years, the first floor of the hotel was home to many businesses, including a coffee shop, a flower shop, and a beauty salon. By the 1980s, the hotel rooms were turned into apartments.
The RKO Orpheum Theater
Built right next to the hotel was the amazing RKO Orpheum Theater. It was a massive movie palace with 2,700 seats, making it the largest in Iowa at the time. It had the latest movie technology and a huge stage for live shows like vaudeville (a type of variety show) and concerts.
The theater's grand opening was on November 25, 1931. The famous actress Ginger Rogers sent a special message from Hollywood to kick off the celebration. The first movie shown was ... Fleet, and there were also five live acts.
Because it was so big and modern, the Orpheum became the top spot in the Quad Cities to see major Hollywood movies. Many famous entertainers performed on its stage, including:
- Ella Fitzgerald
- Pearl Bailey
- Jack Benny
- The Beach Boys
- Sonny & Cher
- The Supremes
- The Pointer Sisters
- KISS
The original ticket booth from 1931 is still at the main entrance today.
A Unique Art Deco Style
The hotel and theater were built in the Art Deco style. This style was popular in the 1920s and 1930s and is known for its bold geometric shapes and decorative details. The hotel is a ten-story L-shaped building that wraps around the theater.
The outside of the building is mostly simple, but it has beautiful details. You can see decorative terracotta panels with flower designs between the lower floors. The windows are lined up vertically, making the building look very tall and elegant.
Inside, the theater's two-story lobby is stunning. It has a high ceiling, a grand staircase, and shiny mirrors. The ceiling features special recessed lights that look like upside-down pyramids. Two huge chandeliers made of crystal hang from the ceiling, adding to the theater's glamorous feel.
A New Life for a Historic Place
By the 1970s, the RKO Orpheum Theater was not used very often. People started going to smaller, multiplex theaters instead. The last movie was shown in 1973. For a while, the theater was only used for occasional concerts.
In 1981, a group of people decided to save the beautiful theater. They formed a non-profit group to raise money and restore it. The restoration project took place from 1985 to 1986. Workers restored the original crystal chandeliers and fixed up the seats. They even found a roll of the original flowered carpet and had it remade in England.
Becoming the Adler Theatre
The renovated theater became part of the RiverCenter, a convention center next door. A new hallway and box office were built to connect the two buildings.
The theater was renamed the Adler Theatre to honor E.P. Adler and his son Phillip. They were important local newspaper publishers who supported the community. Their company, Lee Enterprises, gave a large donation to help the theater.
In 2006, the Adler Theatre had another major upgrade. The stage was made much deeper, from 29 feet to 41 feet, by expanding into part of the old hotel. This allowed for bigger shows. A new loading dock, more dressing rooms, and a modern sound system were also added.
Today, the Adler Theatre is home to the Quad City Symphony Orchestra and Ballet Quad Cities. It also hosts touring Broadway shows and other performances.
From Hotel to Mississippi Lofts
While the theater was being updated, the old Hotel Mississippi was also transformed. In a project that finished in 2007, the building was turned into 56 modern apartments called the Mississippi Lofts.
The renovation also restored the building's historic lobby. Workers uncovered and polished the original multi-colored terrazzo floors. They also restored the Art Deco elevator doors and the beautiful walnut and teak wood panels on the walls. The old hotel check-in desk is now the office for the apartment manager.
In 2018, a new marquee (the big sign over the entrance) was installed at the theater. It was designed to look like the original 1931 sign but with modern LED screens to advertise upcoming shows.




