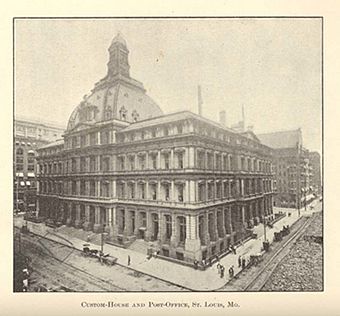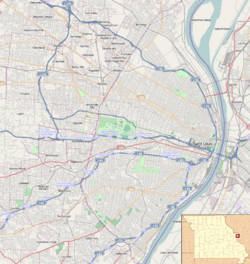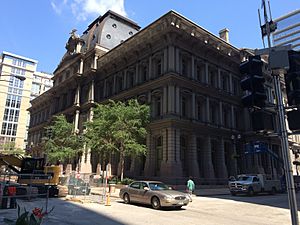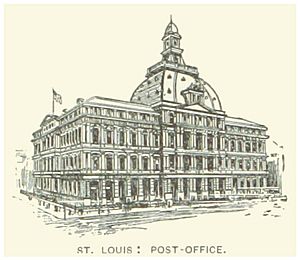United States Customhouse and Post Office (St. Louis, Missouri) facts for kids
|
United States Custom House and Post Office
|
|
 |
|
| Location | 815 Olive St. St. Louis, Missouri |
|---|---|
| Built | 1873-1884 |
| Architect | Alfred Bult Mullett |
| Architectural style | Second Empire |
| NRHP reference No. | 68000053 |
Quick facts for kids Significant dates |
|
| Added to NRHP | November 22, 1968 |
| Designated NHL | December 30, 1970 |
The U.S. Custom House and Post Office is a historic building in downtown St. Louis, Missouri. You can find it at 815 Olive Street. It used to be a place where important government work happened.
This impressive building was designed by talented architects like Alfred B. Mullett, William Appleton Potter, and James G. Hill. It took many years to build, from 1873 to 1884. It's one of only four government buildings designed by Mullett that are still standing today. The others are in Washington, D.C., Raleigh, North Carolina, and Portland, Maine.
The building is built in a style called Second Empire. This style was very popular after the American Civil War. It often features grand designs and fancy details.
What the Building Looks Like
This huge building is made of granite and has three main floors. It is about 234 feet (71 meters) long and 179 feet (54 meters) deep. It also has a basement, a sub-basement, and an attic. The ceilings in the basement are about 16 feet (5 meters) high!
The building has very thick foundation walls, about 10 feet (3 meters) thick. Around these walls is a dry moat, which is like a deep ditch. This moat is 25 feet (7.6 meters) deep and helps bring light and fresh air into the lower levels. There's even a tunnel under 8th Street that was used to deliver mail to the post office.
The lower part of the building uses red granite from Missouri. The upper floors are made of gray granite from Hurricane Island, Maine. These granite blocks are very thick, between 3 and 4 feet (0.9 to 1.2 meters). Inside, the building has a courtyard open to the sky, which is 48 feet (14.6 meters) by 55 feet (16.7 meters).
The main rooms have very high ceilings. The first floor ceilings are 26 feet (7.9 meters) high, and the second and third floors are 22 feet (6.7 meters) high. The inside structure uses a mix of wrought iron and cast iron. This design was considered "fireproof" when it was built. Even the windows had special fireproof shutters.
The front of the building faces Olive Street. It has a special iron dome called a mansard dome. Each side of the building facing a street has a central section with a grand entrance. On the Olive Street side, there's a famous sculpture from 1877. It's called "America at War and America at Peace" and was created by Daniel Chester French. This was one of his first big art projects.
Inside, the building has many beautiful details. There are art glass panels, mosaic tile floors, and bronze door knobs with the Seal of the United States on them. Many offices even had fancy red marble fireplaces.
A Look at Its History
The Custom House and Post Office cost a lot of money to build, over $5.6 million! Architect James G. Hill and superintendent Thomas Walsh oversaw its construction.
For many years, the third floor was home to the U.S. District Court. This court handled important legal cases until 1935. The Post Office stayed in the building even longer, until 1970. It used the main basement and the first floor. Other government offices were on the fourth floor.
Several important courts met here, including the United States District Court for the Eastern District of Missouri and the U.S. Court of Appeals for the Eighth Circuit.
In 2004, the building was given to the State of Missouri. Today, it's used for many different things. It houses federal and state offices, and even private businesses. Webster University used to have a campus here. Later, Lindenwood University moved its downtown campus into the building. The Missouri Court of Appeals, Eastern District, also has offices there.
More to Explore
 | Mary Eliza Mahoney |
 | Susie King Taylor |
 | Ida Gray |
 | Eliza Ann Grier |






