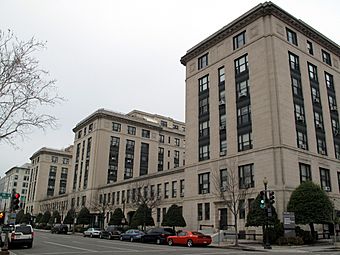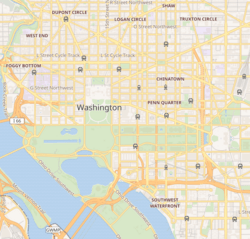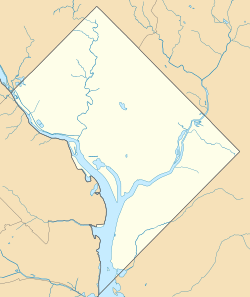United States General Services Administration Building facts for kids
Quick facts for kids |
|
|
Interior Department Offices
|
|

U.S. General Services Administration Building-E Street facade, March 2009
|
|
| Location | Eighteenth and F Sts. NW, Washington, District of Columbia |
|---|---|
| Area | 3.6 acres (1.5 ha) |
| Built | 1917 |
| Architect | Sup. Architect of the Treasury; Butler, Charles |
| Architectural style | Classical Revival, Beaux Arts |
| NRHP reference No. | 86003160 |
| Added to NRHP | November 23, 1986 |
The U.S. General Services Administration Building is a historic office building in Washington, D.C.. It serves as the main office for the General Services Administration (GSA). This building was first built to hold the offices of the United States Department of the Interior.
Contents
The Building's Story
A Modern Design for Government
The U.S. General Services Administration Building was a very important project. It was the first truly modern office building built by the U.S. Government. Its design became a model for other federal offices until the early 1930s.
Who Designed It?
A talented architect from New York named Charles Butler (1871–1953) designed this special building. He worked as a consultant for the U.S. Treasury Department. Butler's design was inspired by private office buildings in big cities like New York. He made sure the building had lots of natural light. This was important for the many architects, artists, and scientists working inside. Construction began in 1915 and finished in 1917.
Home to the Interior Department
The Department of the Interior used the building from 1917 to 1937. During this time, many important things happened here. For example, the idea for the National Park Service was born in the offices of Interior Secretary Franklin K. Lane. The U.S. Geological Survey, which studies the Earth, also worked here. They helped decide which public lands should be protected for their natural resources.
A famous event involving Secretary of the Interior Albert Fall happened in the building in 1921-1922. Later, Harold L. Ickes, another Secretary of the Interior, oversaw big projects like building dams. He also helped the National Park Service grow.
New Owners: The GSA
In 1939, the Works Progress Administration (WPA) moved into the building. Then, in 1949, the General Services Administration (GSA) was created. The GSA took over the WPA's work, and the building was renamed the U.S. General Services Administration Building.
In 1986, the building was added to the National Register of Historic Places. This means it's recognized as an important historical site. More recently, in 2009, the building got some major upgrades. New, energy-efficient spaces were added, and parts of the building were modernized. This helped save money by bringing employees from other rented buildings into this historic one. Today, it still houses the GSA, including the Public Buildings Service.
Building Design
Unique Features
The U.S. General Services Administration Building was the first government building designed for a specific federal department. It was also one of the first federal buildings to use limestone on its outside. Plus, it was one of the first buildings in Washington, D.C., to use a steel frame. The building takes up an entire city block.
Why the "E" Shape?
The building has an "E-shaped" design. This creates open spaces called courtyards. These courtyards let in lots of natural light and cool breezes to all the offices. Because of this design, glass covers a lot of the building's walls. The outside was originally planned to be brick, but they saved money by using Indiana limestone instead.
Outside Details
The building's exterior is grand but not overly decorated. The main entrance is on F Street. It has three doors framed by decorative columns and a fancy ledge. Above the middle door, there's a carved eagle made by a sculptor named Ernest C. Bairstow. He also designed the twenty-eight limestone panels on the sixth floor.
There's also a special entrance on Eighteenth Street. It has an iron and glass cover over granite steps. This entrance was originally designed for the Secretary of the Interior. Their main office suite was right above it on the sixth floor.
Inside the Building
The most impressive space inside is the Administrator's Suite on the sixth floor. This is now used by the GSA Administrator. It has a private office, a private hallway, and a private bathroom. There's also a public reception room. The suite features beautiful English oak panels on the walls and a detailed plaster ceiling. One of the few working fireplaces in a U.S. federal building is here, made of carved French limestone.
Other cool features in the building included iced drinking water in the hallways and sinks in each office. It also had an auditorium, which was a first for a federal building.
Modern Updates
Over the years, the building has been updated to meet new needs. In the 1930s, a seventh floor was added, and air-conditioning was installed. Corridors were also remodeled.
In 1999, the GSA started a project called "First Impressions." The goal was to make federal buildings look better and more welcoming. This included restoring windows, cleaning the outside stone, and making the public hallways look like they did originally. They also created modern office spaces for the 21st century.
Important Dates
- 1915-1917: The building is constructed for the U.S. Department of the Interior. Architect Charles Butler designed it.
- 1935: A seventh floor is added, and air-conditioning is installed.
- 1937-1939: The U.S. Department of the Interior moves out. The Federal Works Administration becomes the main tenant.
- 1949: The General Services Administration (GSA) is created and takes over the building.
- 1986: The building is listed in the National Register of Historic Places.
- 1999-2002: Restoration and modernization projects begin as part of the "First Impressions" Program.
Building Facts
- Architect: Charles Butler
- Built: 1915-1917
- Status: Listed in the National Register of Historic Places
- Location: 1800 F Street, NW, Washington, D.C.
- Style: Neoclassical
- Main Material: Indiana limestone
- Key Features: E-shaped design with courtyards; Carved stone eagle by Ernest C. Bairstow; Oak-paneled Administrator's Suite
Gallery
 | Delilah Pierce |
 | Gordon Parks |
 | Augusta Savage |
 | Charles Ethan Porter |








