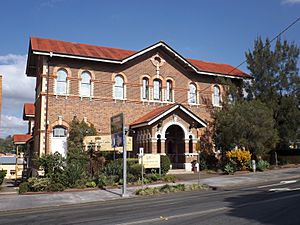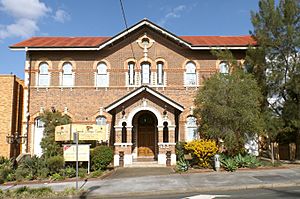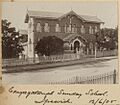Uniting Church Central Memorial Hall facts for kids
Quick facts for kids Uniting Church Central Memorial Hall |
|
|---|---|

Building in 2015
|
|
| Location | 86 East Street, Ipswich, City of Ipswich, Queensland, Australia |
| Design period | 1870s - 1890s (late 19th century) |
| Built | 1895 - 1895 |
| Architect | George Brockwell Gill |
| Official name: Uniting Church Central Memorial Hall, Congregational Sunday School | |
| Type | state heritage (built) |
| Designated | 9 July 1993 |
| Reference no. | 600576 |
| Significant period | 1895 (fabric) |
| Significant components | library - collection, stained glass window/s, memorial - honour board/ roll of honour, stage/sound shell, office/s, classroom/classroom block/teaching area |
| Builders | W Betts |
| Lua error in Module:Location_map at line 420: attempt to index field 'wikibase' (a nil value). | |
The Uniting Church Central Memorial Hall is a historic building in Ipswich, Queensland, Australia. It's located at 86 East Street. This building was designed by an architect named George Brockwell Gill. It was built in 1895 by W Betts. It's also known as the Congregational Sunday School. This hall is so important that it was added to the Queensland Heritage Register on July 9, 1993.
Contents
History of the Hall
The Uniting Church Central Memorial Hall is a two-story brick building. It was built in 1895 to be a Sunday school. It was designed for the Congregational Church.
Early Days of the Church
The Ipswich Congregational Church started in 1854. Its first leader was Reverend Edward Griffith. A year later, in 1855, their first church building was put up on Brisbane Street. In 1870, a new church was built. The older building then became the Sunday school.
A New Building is Needed
In 1893, a big flood hit Brisbane and Ipswich. This flood sadly destroyed the old Sunday school building. Because of this, the Church needed a new place for their Sunday school. In 1894, they bought the land on East Street where the hall stands today.
This land was special. It was across from the court house and police station. The Ipswich Town Council had once planned to build a Town Hall there. But that didn't happen. In 1893, it became a regular town lot.
The Church had big plans for their new Sunday school. They thought Sunday school was very important. This was because the state's regular schools didn't teach religion. Many children attended their Sunday school. In 1895, there were 429 students and 51 teachers. James Clarke Cribb was in charge.
Building the New Hall
George Brockwell Gill's designs for the new school were very detailed. They included many classrooms for both kids and adults. These classrooms were in different parts of the hall. There was also a room for babies and a big storage room. These were located under the main stage area. Near the entrance, there was a library and a room called the Endeavour Room.
The new school cost £3,000, which was a lot of money back then! W Betts was the main builder. John Mackenzie did the brickwork.
Later Years and New Uses
In 1938, the Church bought the house next door, called Keiraville. This house used to belong to the Cribb family, who were important members of the church. After that, Keiraville became the home for the church's minister.
In 1957, a new brick church was built next to the hall. This new church was called the Central Memorial Church. It was built to remember those who fought in the two World Wars.
In 1978, the property was given to the Uniting Church. In recent years, the church and Sunday school closed. But the hall is still very busy! Many different community groups use it regularly. The lower classrooms, which used to be for babies, are now used as a kindergarten.
What the Hall Looks Like
The Memorial Hall is a large, colorful brick building. It has a roof made of corrugated iron. The part of the building facing East Street has two stories and a pointed roof (called a gable). The main hall stretches out behind it. Because the ground slopes, there's an extra story at the back.
Outside Features
The front of the building on East Street has a central entrance porch (called a portico). A fancy gable shape rises above the roofline. The back of the building also has a central wooden porch. The sides of the building have slanted roofs and windows high up (called clerestory windows). There are also wooden stairs and entrance porches on the sides.
The Memorial Hall stands out among other public buildings on East Street. These include the Police Station and the Old Ipswich Courthouse.
The outside of the hall has many beautiful details. The bottom part has wide, curved openings (arches). The upper windows have round or flat tops. The pointed roof sections have round vents. The window frames are made with different colored bricks and special stone pieces.
The main entrance porch on the west side has concrete arches and brick columns. Other decorations include corner bricks (called quoins) and decorative lines of bricks. The building has five wooden entrance porches. They have fine wooden details like thin strips of wood and criss-cross railings. On top of the roof, there's a wooden and iron structure called a fleche. It used to have a special fan to help with air flow.
Inside the Hall
Inside, the main hall is surrounded by other rooms. At the front (west end), there's a large meeting room, a library, and an office. These are on either side of the entrance hall. Above these rooms, there's a raised platform (a mezzanine) with a balcony that leads to more meeting rooms.
On the north and south sides, the hall has walkways (aisles) with offices and storage areas. The south aisle has been changed into a kitchen. At the back (east end) of the hall, there's a stage and a backstage area. The rooms under the stage are now used for childcare.
The main hall is very impressive. It's two stories high with exposed wooden beams (called trusses) in the ceiling. Light comes in from the high windows. It has a wooden floor and smooth walls. The ceiling has exposed wooden beams and diagonal wooden boards.
The walkways (aisles) have arches supported by large square columns. The doorways to other rooms are also arched. The mezzanine area has three arches and a metal railing. Behind the stage, there's a wall with a beautiful stained glass window that has three sections. The high windows (clerestory windows) have colorful glass around their edges.
The main entrance to the building has arched doors with stained glass windows on the sides. These lead to an entrance area (vestibule). This vestibule is two stories high with wooden stairs going around it. The stairs have fancy carved railings. Halfway up, there's an arched window with colored glass. This area also has a special brass and wood honor roll, which lists names of people.
The library next to the entrance has many wooden shelves. The meeting room opposite has outside doors with colored glass. Its ceiling has wooden boards and a star-shaped design in the middle. The rooms on the mezzanine have exposed wooden frames and diagonal wooden ceilings.
The Memorial Hall is a beautiful and well-preserved building. The inside spaces, especially the main hall and entrance, are very grand. They have many finely detailed features. The outside is unique and rich in its use of different materials and fine details on the walls, porches, and windows.
In 2009, the church and the hall were put up for sale.
Why the Hall is Important
The Uniting Church Central Memorial Hall was added to the Queensland Heritage Register on July 9, 1993. This means it's recognized as a very important historical place. Here's why:
- It shows how Queensland's history developed.
The hall helps us understand the history of the Congregational Church in Ipswich. It also shows how important education was to the Church.
- It's a rare and special building.
It's unusual to find such a large brick Sunday School building. It also shows the main features of a big Ipswich building designed by architect George Brockwell Gill.
- It's beautiful and adds to the town.
Many people value its beautiful details and the way it uses different materials. It stands out as a distinctive and decorated brick building among other public buildings on East Street. The main hall and entrance are very impressive. The building has decorative details inside and fine craftsmanship in its stairs and stained glass windows.
- It has a strong connection to the community.
For over 90 years, this building was the Sunday school and hall for the Congregational (now Uniting Church) community in Ipswich. It has a special meaning for them.
- It's connected to important people in Queensland's history.
The hall is linked to many people important to the church's history. These include James C Cribb, Joseph Hargreaves, and Alexander Nichol, who were leaders of the Sunday School. It also honors church members who served in the First World War, whose names are on the honor roll.
Images for kids
 | Shirley Ann Jackson |
 | Garett Morgan |
 | J. Ernest Wilkins Jr. |
 | Elijah McCoy |




