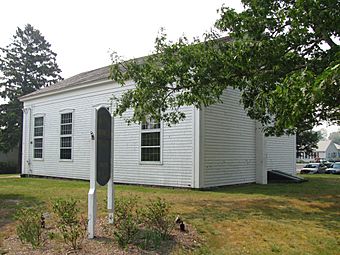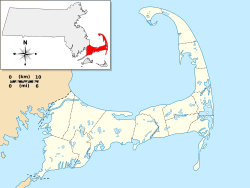Universalist Society Meetinghouse facts for kids
Quick facts for kids |
|
|
Universalist Society Meetinghouse
|
|

Universalist Society Meetinghouse
|
|
| Location | 3 River Road, Orleans, Massachusetts |
|---|---|
| Area | less than one acre |
| Built | 1834 |
| Architect | Taylor, David Jr. |
| Architectural style | Greek Revival |
| NRHP reference No. | 99000186 |
| Added to NRHP | February 25, 1999 |
The Universalist Society Meetinghouse is a very old and important building in Orleans, Massachusetts. It was built way back in 1834. This building is a great example of a style called Greek Revival, which was popular for buildings at that time. It was the only church built in Orleans for the Universalist faith. Today, this historic building is home to the Orleans Historical Society and is known as the Meeting House Museum. It was added to the National Register of Historic Places in 1999, which means it's a special place worth protecting.
Contents
Exploring the Meetinghouse: Design and History
The Meetinghouse is located on River Road in the center of Orleans village. It's not far from the town offices. The building is made of wood and has two stories. It sits on a strong granite foundation and has a roof that slopes down on two sides.
What Does It Look Like?
The building's roof runs parallel to River Road. The front of the building faces east. Its walls are covered with painted wooden shingles. There are wide, flat columns, called pilasters, at the corners. These pilasters go up to a decorative band, called an entablature, that goes all around the building below the roof.
The front of the building is balanced and even. It has two main doors. Each door has pilasters on its sides and an entablature above it. On the second floor, above each door, there is a window. The very top part of the front, called the gable, is shaped like a triangle. In the middle of this triangle, there is a small, pointed window.
Inside the Meetinghouse Museum
Inside, the building has one large open space. There is a balcony that goes around three sides of the room. The original seats, called box pews, were taken out from the main floor a long time ago. People likely used folding chairs instead. However, some of the old box pews are still in the balcony.
A metal ceiling from the 1800s now covers the original domed ceiling. Today, the building is a museum. It has many displays that teach visitors about the history of Orleans.
How the Universalist Church Began
The Universalist group in Orleans started around 1832. Many people left the local Congregational Church because they had different beliefs. The new Universalist group officially formed in 1833. Their new Meetinghouse was built by David Taylor Jr. The land for the building was given by David Taylor Sr., who was a former ship captain and the local postmaster.
The building was made bigger sometime in the 1800s. About 15 feet (4.6 meters) were added to the west end. This likely happened between the 1840s and 1860s. This was when the Universalist group had the most members.
Changes Over Time
Over the years, fewer people attended the Universalist church. So, in 1939, the Universalists and Congregationalists decided to join their churches again. They held their services at the Congregational church. The Universalist Meetinghouse was then used as a Sunday school.
In 1971, the building was sold to the Orleans Historical Society. Since then, it has been used as the Meeting House Museum. It helps people learn about the rich history of Orleans.
More to Explore
 | Anna J. Cooper |
 | Mary McLeod Bethune |
 | Lillie Mae Bradford |




