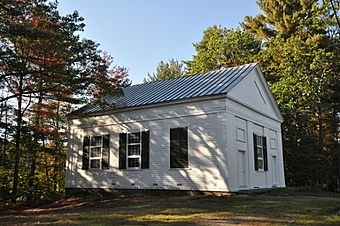Universalist Meeting House facts for kids
Quick facts for kids |
|
|
Universalist Meeting House
|
|
 |
|
| Location | SR 231, New Gloucester, Maine |
|---|---|
| Area | less than one acre |
| Built | 1839 |
| Architect | Cotton, Jeremiah |
| Architectural style | Greek Revival |
| NRHP reference No. | 88000887 |
| Added to NRHP | June 23, 1988 |
The Universalist Meeting House is a very old and special church building. It is located on Maine State Route 231 in the Intervale area of New Gloucester, Maine. This building was constructed in 1839. It is a wonderful example of a Greek Revival style church, especially for a building in the countryside. Because of its historical importance, it was added to the National Register of Historic Places in 1988.
Contents
About This Historic Building
The Universalist Meeting House stands on a quiet road in southern New Gloucester. It is a one-story building made of wood. It has a pointed roof and its sides are covered with clapboard, which are overlapping wooden boards. The building sits on a strong granite foundation. You might notice it does not have a tall tower.
What Does It Look Like?
The corners of the building have special flat columns called pilasters. These rise up to a decorative band that goes all around the building. The front of the building has a triangular shape at the top, called a pediment. This pediment has fancy trim and a smooth, flat center.
The main front of the church has two doors. These doors are on either side of a central window. Each door has simple frames around it. Above the doors are windows with many small panes of glass. These are now covered with wooden boards to protect them.
Inside the Meeting House
When you go inside, the doors lead into separate small entry areas called vestibules. From these vestibules, stairs go up to a balcony level. There are also entrances to the side aisles of the main church area, called the nave. The floor of the nave slopes down a little bit. It ends at a slightly raised area where the services would have been held. The wooden benches, called pews, are still the original ones from when the church was built!
A Look at Its History
This church was built in 1839 for a group of people called Universalists. Their congregation, or church community, started in 1805. The group often had money problems. However, they would sometimes have periods where more people joined. This continued until the 1950s, when the congregation finally became very small. In 1969, the local historical society bought the building. They now take care of this important piece of history.
See also
 | Emma Amos |
 | Edward Mitchell Bannister |
 | Larry D. Alexander |
 | Ernie Barnes |



