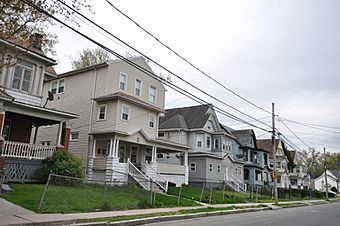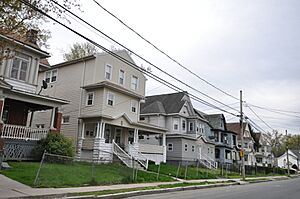Upper Albany Historic District facts for kids
Quick facts for kids |
|
|
Upper Albany Historic District
|
|
 |
|
| Location | Roughly bounded by Holcomb St., Vine St., Homestead Ave., and Woodland and Ridgefield Sts., Hartford, Connecticut |
|---|---|
| Area | 315 acres (127 ha) |
| Built | 1897 |
| Architect | Schoville, William H.; Et al. |
| Architectural style | Colonial Revival, Queen Anne, Shingle Style |
| NRHP reference No. | 86003383 |
| Added to NRHP | September 29, 1986 |
The Upper Albany Historic District is a special neighborhood in the North End of Hartford, Connecticut. It's mostly a place where people live. This area stretches along Albany Avenue (which is also United States Route 44) between Garden and Woodland Streets. It also includes some streets to the south and part of Keney Park to the north.
This neighborhood was built mostly in the early 1900s. It has many beautiful homes from that time. These homes show off styles like Queen Anne and Colonial Revival. The district was added to the National Register of Historic Places in 1986 because of its important history and architecture.
Contents
What is the Upper Albany Historic District?
A historic district is an area with buildings that are important to history. The Upper Albany Historic District covers about 315 acres (127 hectares). It is known for its many homes built for middle-class families. These houses were made with good quality materials and designs.
How Did This Area Grow?
Albany Avenue was first created in the early 1800s. It was a turnpike, which means a road where people paid a fee to use it. This road connected Hartford to Albany, New York. At first, the land along this road in Hartford was mostly farms.
Later in the 1800s, some rich Hartford businessmen built large country homes here. In the 1890s, the city's streetcar system expanded. This made it easier for people to travel along Albany Avenue. Because of this, more houses started to be built in the area.
Developers divided the land into smaller lots. Many people bought these lots and hired builders to construct their homes. These houses were designed to be appealing to the many middle-class families in the city. They were much nicer than the smaller, simpler homes built for workers.
Homes and Buildings in the District
Most of the 663 buildings in the Upper Albany Historic District are houses. They are usually built close together on narrow pieces of land. Many of them share similar looks and features.
These homes are typically made of wood. They are usually two or two-and-a-half stories tall. The outside walls often have a mix of wooden clapboards and shingles. Sometimes, the shingles are cut into fancy shapes, which is common in the Queen Anne style.
Many houses also have porches, often with round columns called Tuscan columns. You might also see special windows, like stained-glass windows with lead designs or large Palladian windows. These are windows with three parts, a tall arched one in the middle and two smaller ones on the sides.
Most of the shops and businesses are found along Albany Avenue itself. Some of these are old houses that have been changed into stores. There are also some buildings with more than two homes, like "triple decker" tenements or apartment blocks. These are mostly found on Lenox Street.
Keney Park: A Green Space
At the northern edge of the district is Keney Park. This large park was created in 1898. It was a gift from a businessman named Henry Keney. The park was a big draw for people moving into the area. Developers often advertised how easy it was to get to the park from the new homes.
 | Stephanie Wilson |
 | Charles Bolden |
 | Ronald McNair |
 | Frederick D. Gregory |




