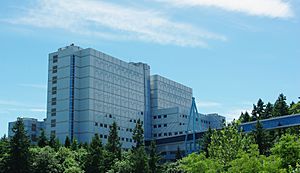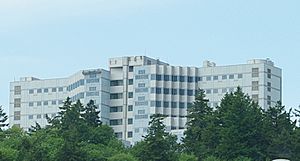Veterans Affairs Medical Center (Oregon) facts for kids
Quick facts for kids Veterans Affairs Medical Center(Portland, Oregon) |
|
|---|---|
| United States Department of Veterans Affairs | |
 |
|
 |
|
| Geography | |
| Location | 3710 SW US Veteran Hospital Road, Portland, Oregon, United States |
| Coordinates | 45°29′49″N 122°41′01″W / 45.49707°N 122.6836°W |
| Organization | |
| Care system | Veterans |
| Hospital type | Acute care |
| Services | |
| Beds | 227 |
The Veterans Affairs Medical Center in Portland, Oregon, is a hospital that provides care for veterans, who are people that have served in the military. It is often called the Portland VA. This hospital first opened in 1929. It is located on a hill called Marquam Hill, right next to the Oregon Health & Sciences University (OHSU).
A special walking bridge in the sky, called a skyway, connects the VA hospital to the OHSU Hospital. This makes it easy for doctors and staff to move between the two buildings. The original hospital building was replaced by a new one in the 1980s.
Contents
History of the Hospital
The First Hospital
In 1926, the land for the hospital was donated by what is now Oregon Health & Science University. The goal was to build a special hospital for veterans. Construction began in 1928, and the first patients were moved in by the end of that year.
After World War II, more buildings were needed. From 1946 to 1948, thirteen special rounded buildings called quonset huts were added. In 1949, a hospital for treating tuberculosis also opened on the site. Starting in 1946, the VA hospital began working closely with the nearby medical school on different health programs.
Building a New Hospital
By the 1970s, the old hospital needed to be replaced. In 1976, the government announced that a new, modern hospital would be built in Portland. Construction on the new building started in the early 1980s.
The new hospital was designed by two famous architecture companies, Skidmore, Owings & Merrill and Zimmer Gunsul Frasca Partnership (now ZGF Architects LLP). Construction on the main building finished in 1987. The new $136 million hospital officially opened for patients in February 1988. Soon after, the old hospital buildings were taken down.
Growing and Changing
In 1992, a 660-foot (200 m) long walking bridge was built to connect the VA hospital with the OHSU Hospital. This bridge cost $7.4 million and is one of the longest of its kind in North America.
Over the years, the hospital has grown to serve more people. In 2000, it cared for about 33,000 patients. By 2012, that number had grown to 80,000. In 2006, the hospital opened a new center to help people with hearing problems.
Hospital Features
The Portland VA is an acute care hospital, which means it treats patients with serious, short-term illnesses or injuries. It offers many services, including:
- Primary care (regular doctor visits)
- Radiology (like X-rays and scans)
- Emergency care
- A pharmacy to get medicine
- Rehabilitation to help people recover from injuries
The main hospital building is a high-rise with nine stories above ground and two floors underground. The entire campus has over 1,532,254 square feet (142,351.1 m2) of space. The hospital is accredited by The Joint Commission, which means it meets high standards for safety and quality of care.
The long steel bridge connecting the hospital to OHSU is held up by two towers that are each 150 feet (46 m) tall.
 | Emma Amos |
 | Edward Mitchell Bannister |
 | Larry D. Alexander |
 | Ernie Barnes |


