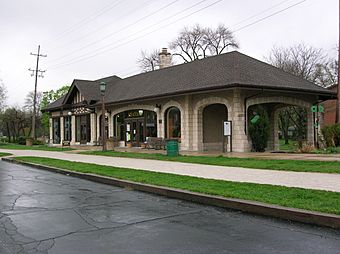Villa Avenue station facts for kids
Quick facts for kids |
|
|
Villa Avenue Train Station
|
|

Villa Avenue's former CA&E station
|
|
| Location | 220 South Villa Avenue Villa Park, Illinois |
|---|---|
| Area | less than one acre |
| Built | 1929 |
| Architectural style | Tudor Revival |
| NRHP reference No. | 86001480 |
| Added to NRHP | August 22, 1986 |
The Villa Avenue Train Station is a special old building in Villa Park, Illinois. It used to be a train station for the Chicago Aurora and Elgin Railroad (CA&E). This building also served as an office for the Western United Gas and Electric Company. Today, it is the home of the Villa Park Historical Society Museum. It was added to the National Register of Historic Places in 1986.
Contents
History of the Train Station
The Villa Avenue Train Station was built between August and November in 1929. It was designed in the Tudor Revival style, which looks like old English buildings. This new station replaced two smaller waiting rooms in Villa Park.
How the Station Was Used
The building had two main parts. The western side was for train passengers. The eastern side was an office for the Western United Gas and Electric Company. Both the railroad and the utility company were owned by a businessman named Samuel Insull.
Real estate agents would even offer free train rides to the station on Sundays. They wanted to show people the properties for sale nearby. The station was also right across from the American Ovaltine factory. This factory was the biggest employer in the village. Villa Park became the railroad's most frequent customer for people traveling to work.
Station Closure and New Life
The Villa Avenue Train Station closed on July 3, 1957. This happened because the CA&E railroad was not doing well. Years later, on August 22, 1986, the station was listed on the National Register of Historic Places. This means it is an important historical site.
Today, the old station is the main building for the Villa Park Historical Society Museum. It is one of only four CA&E stations that are still standing. You can find it along the Illinois Prairie Path now. This path was built where the old CA&E train tracks used to be.
Building Design and Architecture
The station was designed by Arthur U. Gerber. He was the main architect for Samuel Insull's companies. The building is a single story and shaped like a rectangle. It measures about 28 feet wide and 104 feet long.
Key Architectural Features
A gable roof covers the waiting room and the entrance area. The roof has a chimney made of limestone and special shingles. The frames around the windows and doors are made of wood. The walls are built with wood, stucco, and limestone.
The south side of the building has a limestone wall about 4 feet tall. On top of this wall are two rows of limestone blocks. The western part of the station has a stone-arched window. This window has small wooden bars that divide the glass. The eastern side has three tall, square windows. The three gables, which are the triangular parts of the roof, are decorated with half-timbering and stucco.
See also
- Ardmore Avenue Train Station, another surviving CA&E station in Villa Park
 | Laphonza Butler |
 | Daisy Bates |
 | Elizabeth Piper Ensley |




