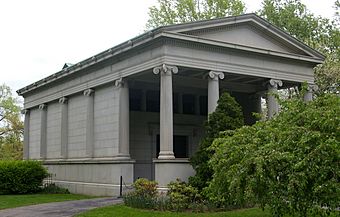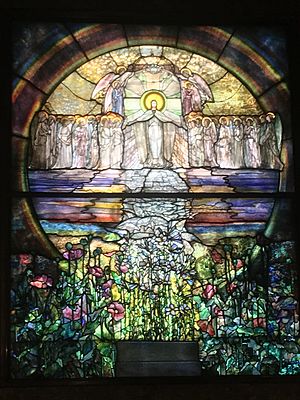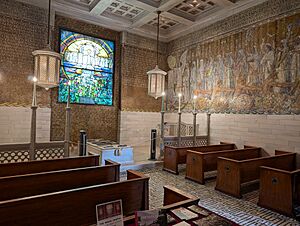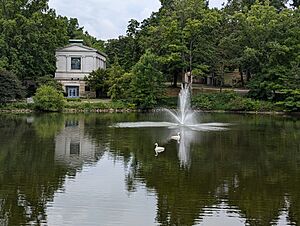Wade Memorial Chapel facts for kids
Quick facts for kids |
|
|
Wade Memorial Chapel
|
|
 |
|
| Location | 12316 Euclid Ave., inside Lakeview Cemetery, Cleveland, Ohio, U.S. |
|---|---|
| Area | 0.3 acres (0.12 ha) |
| Built | 1901 |
| Architect | Hubbell & Benes |
| Architectural style | Neoclassical |
| NRHP reference No. | 73001422 |
| Added to NRHP | June 18, 1973 |
The Wade Memorial Chapel is a beautiful building in Cleveland, Ohio. It's a special kind of chapel called a Neoclassical chapel, and it also has a place for storing coffins before burial, called a receiving vault. You can find it inside the Lake View Cemetery.
Jeptha Wade II gave this chapel to the cemetery to remember his grandfather, Jeptha Wade. His grandfather helped start both the cemetery and Western Union. The Cleveland architecture firm Hubbell & Benes designed the outside of the chapel. This was their very first big project! The inside of the chapel was designed by Louis Comfort Tiffany, who was famous for his amazing glass art. The inside has two large mosaics on the walls and a big stained glass window.
The Wade Memorial Chapel was added to the National Register of Historic Places on June 18, 1973. This means it's a very important historical place in the United States.
Contents
How the Chapel Was Planned
In 1896, Jeptha H. Wade II decided to pay for a new receiving vault and chapel. He wanted to dedicate it to his grandfather at Lake View Cemetery. Wade asked a new architecture firm in Cleveland, Hubbell & Benes, to draw some ideas. He liked their ideas so much that he didn't even ask any other architects! He chose their design for the chapel and told them to make the final plans.
The Lake View Cemetery Association, which owned the cemetery, officially accepted the new chapel after these plans were finished.
The chapel was built between two lakes, across a road from another building where coffins were stored. There was a small hill there. The building was designed so that the lower level, where the coffins are kept, couldn't be seen from the road leading to the chapel's front.
Building the Chapel and Its Cost
Building the new chapel started on February 19, 1898. Workers dug down 25 feet into the ground to reach solid rock. The foundations and the lower level for coffins were finished by the end of 1898. Finishing the inside took much longer than expected. The chapel wasn't completely ready until 1901.
Jeptha Wade II didn't set a limit on how much the chapel could cost. Reports about the cost varied, but it was definitely a lot of money! Some said it cost $350,000, others $150,000, or $140,000. It was certainly "more than $100,000" at the time. The large stained glass window alone was estimated to cost tens of thousands of dollars.
Wade was very happy with the marble work inside the chapel. He gave Joseph Carabelli, who owned a local company that made funeral monuments, a $1,000 gift to thank him.
About the Chapel's Design
The chapel has a special T-shape, like the letter T. The main chapel part is a rectangle, and the lower level for coffins is also a rectangle, but it sits under the chapel. The chapel itself is 33 feet wide and 63 feet long from the front porch to the back wall.
Outside the Chapel
The front of the chapel has a portico, which is like a large porch with columns. This portico sticks out a bit more than usual from the main building. Four tall, grooved columns with Ionic tops support the portico.
A low, triangular roof covers the chapel and the portico. The front part of this roof, called a pediment, has a plain, triangular space inside it. Below the roof, there's a flat band called an entablature. This band is mostly plain, but the bottom edge has small, block-like carvings called dentils.
The outside walls are covered with light, almost white, Barre granite from Vermont. Jeptha Wade II first wanted white terra cotta for the outside. But the architects explained that terra cotta couldn't be made perfectly smooth. They preferred white marble because it was good for carving and its white color showed light and shadows well. However, many types of marble had problems like changing color or wearing away easily.
Wade asked for a stronger stone, so the architects chose granite. Since granite is harder to carve finely, they changed most of their original decoration plans for the outside. They also used larger blocks of stone for the walls. After looking at many types of granite, they chose "light Barre" granite. This granite is a very light bluish-gray color and has a very even texture.
The granite came from a quarry in Barre, Vermont. It took 40 railroad cars to bring it all to Cleveland! The order was so big that the quarry owner even traveled to Cleveland to talk with the architects.
Three columns made of Barre granite are partly built into the side walls. Other columns are partly built into each corner of the building. Two granite columns stand at the back, and two more are on either side of the main entrance door. The columns on the sides and corners support long granite beams that hold up the ceiling.
The Front Porch and Entryway
The portico (front porch) is held up by four Barre granite columns. These columns stand on granite bases. The granite stones that make up the portico floor weigh a total of 10 tons! The three steps leading from the driveway to the porch are carved from a single large stone.
Bronze doors lead from the portico into a small entry room called the vestibule. This room is lined with white marble. Above the chapel doors, carved into the stone, are the words: "Erected in Memory of Jeptha H. Wade by his Grandson, A.D. MDCCCC". This means "Built in Memory of Jeptha H. Wade by his Grandson, in the year 1900."
Inside the Chapel
The inside of the chapel is 26 feet wide and 32 feet long. The famous company Tiffany & Co. designed and made all the decorations inside. Louis Comfort Tiffany himself really wanted to work on this project. After he got the job, Tiffany came to Cleveland to talk with the architects about the design. Many parts of the chapel's inside look like a chapel Tiffany designed for a big fair in Chicago in 1893.
The lower part of the walls and the ceiling are both made of white marble. The chapel has a huge stained glass window at the back and beautiful mosaics on each side wall.
The stained glass window is called Resurrection or Flight of the Soul. It was designed by Agnes Northrop, an artist who worked for Tiffany. This window was shown at a big exhibition in Paris in 1900 before it was put into the chapel.
Another Tiffany artist, Frederick Wilson, designed the wall mosaics. Tiffany & Co. also made and put them in. Each mosaic is about 25 feet long. They are made of special Favrile glass and gold tiles. These mosaics show the journey from life to death. The mosaic on the left side is known as "The River of Life," and the one on the right is called "The River of Death."
Other beautiful things inside the chapel include a white Carrara marble lectern (a stand for reading), white marble candlesticks on top of the altar rail, and pews made of white mahogany wood. The seats for the clergy, ceiling lamps, altar rail, candlesticks, lectern, and the stand for the coffin are all made of white Carrara marble. They are often carved very delicately and have colorful glass, gold, and mother of pearl inlaid into them. Smaller windows made of white frosted glass are above the chapel doors. These windows have heavy bronze grilles.
The chapel also has a special stand for a coffin behind the altar rail, instead of a traditional altar. This stand can be lowered by machine through the floor into the crypt below, where the receiving vault is.
Lower Levels and Vaults
The rectangular lower level, or crypt, sits on a special platform made of sandstone. This crypt is 63 feet long.
The front of the crypt level has bronze doors and windows with bronze grilles. Inside these doors is a small entry room. From there, a short hallway leads to the vaults. The main part of the crypt can hold up to 96 coffins. There are also two private receiving vaults on this level, closed off by marble doors. Each vault is lined with a bluish-colored sandstone called Euclid bluestone. The covers of the vaults and all the inside walls of the crypt level are made of white marble. Two small bronze grilles are in each vault cover to help with air flow. A thin line of "subdued" colored stone, placed at the height of a dado rail, adds the only color to the crypt level.
A short driveway allows vehicles to access the crypt entrance to move coffins for burial.
What People Thought of the Chapel
In 1916, a writer for American Stone Trade magazine called Wade Memorial Chapel an "exquisite Greek temple." The magazine especially praised how well the chapel was built. They noted, "In every detail it is perfectly finished, permanently bedded and jointed and of material in every way suitable for the purpose for which it is used." Alice Gould Pattinson from the American Federation of Arts said Wade Chapel was one of the most important monuments at Lake View Cemetery.
See also
- Oakwood Cemetery Chapel: Cuyahoga Falls
- Riverside Cemetery Chapel: Cleveland
- Spring Grove Cemetery Chapel: Cincinnati
- National Register of Historic Places listings in Cleveland
 | Emma Amos |
 | Edward Mitchell Bannister |
 | Larry D. Alexander |
 | Ernie Barnes |







