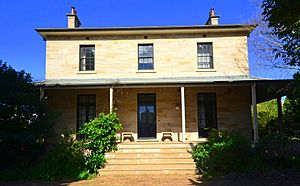Waimea House facts for kids
Quick facts for kids Waimea House |
|
|---|---|

Waimea House, in September 2014
|
|
| Location | Waimea Avenue, Woollahra, Municipality of Woollahra, New South Wales, Australia |
| Built | 1858 |
| Official name: Waimea House; Helen Keller House | |
| Type | State heritage (built) |
| Designated | 2 April 1999 |
| Reference no. | 226 |
| Type | House |
| Category | Residential buildings (private) |
| Lua error in Module:Location_map at line 420: attempt to index field 'wikibase' (a nil value). | |
Waimea House is a special old building in Woollahra, New South Wales, Australia. It was built in 1858 and is also known as Helen Keller House. This house is listed on the New South Wales State Heritage Register, which means it is important to history and needs to be protected.
Contents
The Story of Waimea House
Early Land Ownership
The land where Waimea House stands was first given to Captain John Piper in 1820. He later sold it to Daniel Cooper and Solomon Levey in 1830. Cooper and Levey owned a huge amount of land and ran a successful business in early Sydney.
The land then went to Sir Daniel Cooper. He was the first Speaker of the Legislative Assembly in New South Wales. In 1856, Sir Daniel Cooper leased the land to Thomas Wheaton Bowden.
Building the House
Thomas Wheaton Bowden built Waimea House around 1858. It was designed in a late Georgian Revival style. A famous person who lived there later was Captain Robert Deane. He helped start the RAN House and was involved in early mining and shipping companies.
Waimea Avenue and Terraces
Waimea Avenue was created when the Waimea estate was divided into smaller pieces of land. Around 1900, a group of Victorian-style houses called terraces were built here. These terraces were designed to look good with the older Waimea House at the end of the street.
Helen Keller Hostel
The Royal Blind Society later bought Waimea House. In 1949, it was opened as the Helen Keller Hostel for Blind Women. The famous Helen Keller herself laid a special stone for additions to the hostel in 1948.
The Royal Blind Society ran the hostel until 1973. They tried to knock down the house, but local people stopped them.
Saving Waimea House
In 1973, local residents and the Builders Labourers Federation worked together to save Waimea House. The Builders Labourers Federation put a "green ban" on the site. This meant workers would not demolish the building. Because of this, the Royal Blind Society changed their plans and sold the house instead.
Why Waimea House is Important
Waimea House is very important for several reasons. It is the main building in its area and helps show how the surrounding streets were planned. The area around Waimea House has many beautiful old buildings from the 1800s and early 1900s.
People in the community have always cared a lot about Waimea House. They fought to protect it from being demolished. Many of the houses in the area have been restored, showing how much people value this historic place.
The National Trust of Australia (NSW) and the Heritage Council of NSW have also recognized the importance of Waimea House. They have worked to make sure it is protected for the future.
What Waimea House Looks Like
The Setting and Garden
Waimea House is located at the end of Waimea Avenue, which makes it a beautiful sight. It is surrounded by a garden on three sides. There are tall Golden Monterey cypresses along one side, and other trees and shrubs around the house and lawns.
The House Itself
Waimea House is a two-storey building made of sandstone. It was built in 1858 in a late Victorian Georgian Revival style. It used to have twelve rooms.
The house has a balanced design with an elegant veranda on three sides. The veranda has cast-iron columns and a curved iron roof. The main roof was originally made of slate. The windows were either six-pane Georgian sash windows or two-panel French windows, all with shutters.
Inside, the doors had eight or four panels. The internal woodwork was made of polished cedar, and there were marble chimney pieces.
Current Condition
Today, Waimea House has lost most of its original inside parts. However, the main stone walls, roof structure, and chimneys are still there. These parts are strong and can be restored.
Changes Over Time
Around 1900, the Waimea estate was divided, and Waimea Avenue was created with smaller terrace houses. Two old sandstone gateposts near Wallis Street might have been part of the original Waimea House estate.
Heritage Listing
Waimea House was officially listed on the New South Wales State Heritage Register on 2 April 1999.
 | Ernest Everett Just |
 | Mary Jackson |
 | Emmett Chappelle |
 | Marie Maynard Daly |

