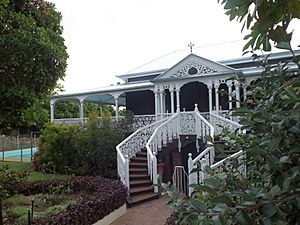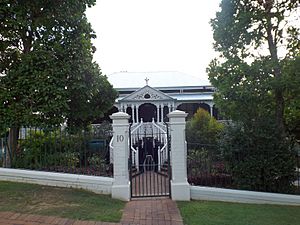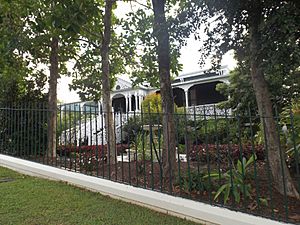Warrawee, Brisbane facts for kids
Quick facts for kids Warrawee |
|
|---|---|

Residence in 2014
|
|
| Location | 10 Dean Street, Toowong, City of Brisbane, Queensland, Australia |
| Design period | 1870s - 1890s (late 19th century) |
| Built | c. 1885 - |
| Built for | Albert Henry White |
| Official name: Warrawee | |
| Type | state heritage (landscape, built) |
| Designated | 21 October 1992 |
| Reference no. | 600332 |
| Significant period | 1880s (fabric, historical) |
| Significant components | residential accommodation - main house, staircase/stairs - divided, basement / sub-floor, garden/grounds, ballroom |
| Lua error in Module:Location_map at line 420: attempt to index field 'wikibase' (a nil value). | |
Warrawee is a beautiful old house located at 10 Dean Street in Toowong, Queensland, Australia. It is a special building because it is listed on the Queensland Heritage Register. This means it is an important part of Queensland's history and culture. The house was built around 1885 and has been admired for its unique design for many years.
A Look Back in Time: Warrawee's History
Warrawee was likely built in the mid-1880s. Its first owner was Albert Henry White, who owned the land. Later, E. John White, who managed an insurance company, lived there.
In 1886, Alexander John Hunter bought the property. However, it seems the house was often rented out to different people over the years.
In 1924, a man named John Mullan bought Warrawee. He was a union organiser, which means he helped workers. He was also a politician, meaning he was involved in government. The current owners bought the house in 1986.
Exploring Warrawee: What Does It Look Like?
Warrawee has a unique style with a very impressive front. It has wide verandahs, which are like covered porches, that are about 12 feet wide. These verandahs have fancy cast-iron railings and decorative brackets.
The main entrance, called a portico, is very special. It has detailed wooden patterns, groups of columns, and curved stairs. These stairs even have Scottish thistles carved into the iron panels!
The front verandah is held up by strong brick pillars with fancy tops. Upstairs, there was a central hallway. On one side were two rooms, and on the other, three rooms. The kitchen was at the back.
The windows upstairs can be pushed out. The doors are made of cedar wood. Above the doors, there are fanlights with diamond-patterned glass.
The inside walls are made of vertical wooden boards. The outside walls are made of chamferboards, which are wooden planks with beveled edges. These boards are thought to have been made locally.
Downstairs, there was a large room that was supposedly a "ballroom." This was a big space for parties and dancing. The other side of the downstairs had three more rooms. All the downstairs windows are sashes, meaning they slide up and down. Some have many small glass panes.
Why is Warrawee Important?
Warrawee was added to the Queensland Heritage Register in 1992. This means it is officially recognized as a special place. It helps us understand Queensland's history.
- A Glimpse into the Past: Warrawee shows how wealthy people in the 1880s liked to show off their success. Its fancy design was a way to display wealth during a time of economic growth.
- A Beautiful Design: The house's grand columns, steps, and ironwork have always been admired. Its unique "cakework" facade, which looks like a decorated cake, has been featured in many books and media.
- Community Connection: Because of its beauty and history, Warrawee has become a well-loved landmark in the local community. It has been shown in many publications and tours.
 | Precious Adams |
 | Lauren Anderson |
 | Janet Collins |



