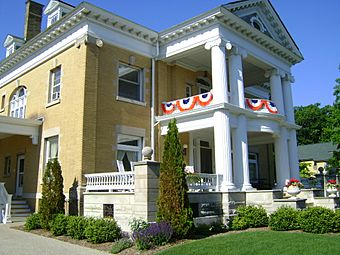Warren A. and Catherine Cartier House facts for kids
Quick facts for kids |
|
|
Warren A. and Catherine Cartier House
|
|
 |
|
| Location | 409 E. Ludington Ave. Ludington, Michigan |
|---|---|
| Built | 1905 |
| Architectural style | Neoclassical |
| NRHP reference No. | 14001007 |
| Added to NRHP | December 10, 2014 |
The Warren A. and Catherine Cartier House is a beautiful historic home in Ludington, Michigan. It's located at 409 East Ludington Avenue. This special house was added to the National Register of Historic Places in 2014. Today, you can even stay there, as it's known as the Cartier Mansion Bed and Breakfast!
Contents
Meet Warren A. Cartier
Warren Antoine Cartier was born in Manistee, Michigan, on January 12, 1866. His family moved to Ludington when he was 12 years old, in 1878. He went to the University of Notre Dame and graduated in 1887.
After college, Warren joined his father's lumber business. In 1888, he married Catherine (Kate) Dempsey. Warren was a very active businessman in Ludington. He started and managed many different companies. He was also elected as the mayor of Ludington in 1899 and again in 1903.
The History of the Cartier House
Warren Cartier designed and built this grand house in 1905. It was built right across the street from his father's home on Ludington Avenue. The Cartier family lived in the house for many years.
In 1950, the Cartier family sold the house to Abbie and Genevieve Schoenberger. The Schoenberger family owned the house until 2005. That year, they sold it to Gary and Sue Ann Schnitker. The Schnitkers turned the historic house into the Cartier Mansion Bed & Breakfast, where guests can now stay.
Exploring the Cartier Mansion
This house is a large, three-story mansion built in the Neoclassical style. It's made of special Roman pressed brick and has details carved from Bedford limestone. When it was built, it had many modern features. These included a steam heating system to keep it warm. It also had a pulley system to help with cooling the house. The chandeliers could even be lit by both gas and electricity!
The main floor of the house has a tiled entrance room. There's also a library, a kitchen with a special butler's pantry, a music room, and a living room. A wide, curving staircase leads up to the second floor. This floor has bedrooms for Warren and Kate Cartier and their children. The third floor was designed for fun and hobbies. It included a darkroom for developing photos and a gymnasium for exercise. The inside of the house is beautifully finished with different types of wood. These include mahogany, cherry, walnut, white maple, oak, and hickory.
More Information
- Cartier Mansion Bed and Breakfast
 | Isaac Myers |
 | D. Hamilton Jackson |
 | A. Philip Randolph |


