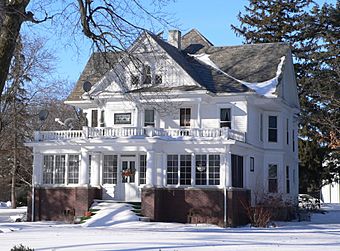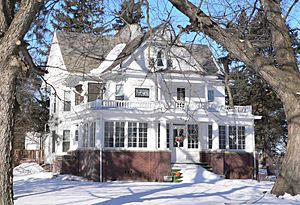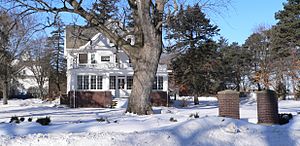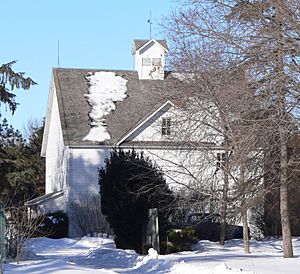Warrick house (Meadow Grove, Nebraska) facts for kids
Quick facts for kids |
|
|
John Wesley and Grace Shafer Warrick House
|
|

House, seen from the northeast
|
|
| Location | Meadow Grove, Nebraska |
|---|---|
| Built | 1903 |
| Architectural style | Queen Anne |
| NRHP reference No. | 90001767 |
| Added to NRHP | November 28, 1990 |
The John Wesley and Grace Shafer Warrick House is a beautiful old house located in Meadow Grove, Nebraska. It's also known as the John W. Warrick Sr. House. This special home was built in 1903 in a fancy style called Queen Anne. A well-known businessman from Meadow Grove, John W. Warrick, built it. His family lived in the house for many years, right up to the late 1900s.
This house is so well-preserved and a great example of its style that it's listed on the National Register of Historic Places. This means it's an important historical building!
Contents
History of Meadow Grove
How Meadow Grove Started
The first white settlers in the area that became Meadow Grove arrived in 1868. Two brothers, Perry Vanado Lewis and Van Buren Lewis, were among them. In 1872, Van Buren Lewis claimed 160 acres of land using the Homestead Act. This law allowed people to get land if they lived on it and improved it.
Perry Lewis built a simple home called a "dugout" nearby. In 1874, he planted many cottonwood trees and claimed that land too, using the Timber Culture Act. This act encouraged people to plant trees.
In 1879, a railroad called the Fremont, Elkhorn and Missouri Valley Railroad built tracks through the Elkhorn Valley. This helped connect the area to other towns.
In 1883, Perry Lewis built a mill where farmers could grind their grain. Soon after, his son-in-law, Joseph Beech, opened a grocery store next to the mill. A post office named "Gimlet" was also set up there. The mill became a busy spot where farmers met and traded.
Perry Lewis thought the growing settlement needed a better spot. So, in 1886–87, he planned out the town of Meadow Grove on his tree-covered land. He even offered free land lots to people who would start new businesses. The store from Gimlet was moved to the new town.
Meet John W. Warrick
One of the first businesses in Meadow Grove was the Hale Warehouse Company, which sold grain and other goods. The owner, Felix J. Hale, also had a large cattle farm. In 1887, Hale offered John Wesley Warrick $100 a month to manage his businesses.
John Warrick was born in Virginia in 1858. He went to school and then taught for a year. He also worked in stores and was a postmaster for five years. In 1887, he took Hale's offer and moved to Meadow Grove. Three years later, he married Grace Shafer. Her family had moved to the Meadow Grove area in 1872.
Warrick worked for Hale until 1894. In 1895, he started his own business, selling grain, lumber, and coal. At first, his business didn't have a modern grain elevator. Grain had to be shoveled by hand into storage and then again into wagons to be taken to railroad cars. In 1898, Warrick built a modern elevator that could hold 20,000 bushels of grain!
John Warrick became very successful and was an important person in Meadow Grove. He was on the city's school board for over 20 years. He also led the Sunday school at the local Methodist church for two decades. When the local Security Bank had problems in 1928, he was chosen as one of its directors. In 1931, he brought his son, John Warrick Jr., into his business and renamed it "Warrick and Son."
John Warrick passed away in 1950, and Grace Warrick in 1951. Their family business continued with John Warrick Jr., and later with his sons, John Warrick III and Robert Warrick.
The Warrick House
In 1903, John and Grace Warrick built their beautiful house on a four-acre lot at the southern edge of Meadow Grove. This two-story house was built in the Queen Anne style and cost about $4,000. Around the same time, a carriage barn, which looked similar to the house, was built southwest of the main house.
In the early 1920s, the house was lifted up, and a finished basement was built underneath it. A large porch was also added, covering the entire front of the first floor.
In 1928, John Warrick Jr. used $5,000 from his father to build his own house just south of his parents' home. Many Warrick family members continued to live on the property in 1990. Robert Warrick lived in the main house, John Warrick Jr.'s widow lived in the house to the south, and John Warrick III lived near the carriage barn.
In 1990, the 1903 Warrick house was added to the National Register of Historic Places. It was recognized as an "excellent" and very well-preserved example of the Queen Anne style from the early 1900s.
House Description
The Warrick property is on the west side of Fourth Street. There's a line of four brick pillars along Fourth Street that were put in during the 1920s. They used to be connected by hedges.
The house is surrounded by many trees, including some that John Warrick Sr. planted when the house was built in 1903. There used to be a brick-and-wood pergola (a garden structure) on the south side of the house, built in the 1920s, but it's no longer there. A goldfish pond north of the house is also gone.
The house has 19 rooms and faces east. It's 2 1/2 stories tall, sitting on a red-brick foundation that was added as a finished basement in the 1920s. For its first 20 years, the house had a curved front porch with classic columns. This porch was made larger and enclosed in the 1920s, and a balcony with a fancy railing was built on top of it.
Originally, the back (west) entrance of the house led through an enclosed porch. In 1988, a greenhouse was added there.
The north and south sides of the house have large two-story bay windows. There's also a second-floor bay window above the enclosed front porch on the east side. The roof has a steep, cross-gabled shape and is covered with wood shingles. The front (east) and south gables are supported by classic columns.
The inside of the house was finished with different kinds of wood. The floors throughout are made of solid oak. On the first floor, there are bookshelves, a long table, and a writing desk made from walnut trees that grew in the yard. In 1990, many of the original furniture pieces and details were still in the house.
A concrete driveway runs west from Fourth Street to the carriage barn, which is southwest of the house. Built around 1903, the barn was later turned into a garage. Its style matches the house. It has a steeply-pitched, cross-gabled roof with a square cupola on top, and windows in the lower gable ends.
More Information
- Baldwin, Robert Morton (1932). Nebraskana. Hebron, Nebraska: The Baldwin Company. Retrieved 2015-12-16.
- Kuchar, Gary, and Mrs. Lenora Kuchar (1979). They Called It Meadow Grove. Osborne, Kansas: Osborne Publishing Company, Inc.
- Kuchar, Lenora (2005). "Meadow Grove—Madison County". Nebraska... Our Towns. Retrieved 2015-12-16.
- Mead & Hunt (2001). "Madison County, Nebraska, Historic Buildings Survey". Nebraska State Historical Society. Retrieved 2009-10-24.
- Scoville, C. H. (1892). History of the Elkhorn Valley. Chicago: National Publishing Company.
- Warrick, Robert (1990). "National Register of Historic Places Registration Form: Warrick, John Wesley and Grace Shafer, House." Nebraska State Historical Society. Retrieved 2015-12-16.
See more photos of the Warrick House at Wikimedia Commons





