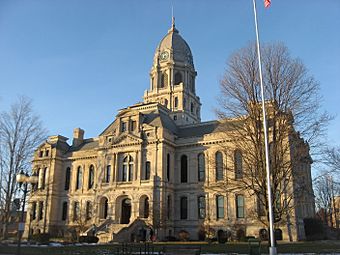Warsaw Courthouse Square Historic District facts for kids
Quick facts for kids |
|
|
Warsaw Courthouse Square Historic District
|
|

Courthouse at the center of the district
|
|
| Location | Bounded by Center, N. Lake, Main, and Indiana Sts. (original); Roughly bounded by W. Main, W. Lake, Center and S. Indiana Sts. and the alleys behind Indiana, Market, Lake and Main Sts (increase); Warsaw, Indiana |
|---|---|
| Built | 1870 |
| Architect | Multiple |
| Architectural style | Second Empire, Italianate, Gothic Revival (both) |
| NRHP reference No. | 82000046 and 93000952 |
| Added to NRHP | March 1, 1982 (original) September 21, 1993 (increase) |
The Warsaw Courthouse Square Historic District is a special area in Warsaw, Indiana that is recognized for its important history and buildings. It was added to the National Register of Historic Places in 1982, which means it's a place worth protecting. Later, in 1993, the area included in the district was made even bigger!
Contents
Discovering Warsaw's Historic Center
This historic district is like a time capsule, showing how Warsaw grew and developed over many years. It's a great place to learn about the past and see some amazing old buildings.
A Look Back: Warsaw's Beginnings
Warsaw got its name from the capital city of Poland. This was to honor Tadeusz Kościuszko, a Polish hero for whom Kosciusko County is named. Settlers first arrived in 1834, building homes and a blacksmith shop. Just one year after the town was planned, it was chosen as the county seat, which means it became the main town for the county government.
A big change happened in 1854 when the Pittsburgh, Fort Wayne and Chicago Railway came to town. This railway helped Warsaw grow a lot! Many important buildings were constructed around this time. For example, the Kosciusko County Jail was built in 1870. It was designed by George O. Garnsey and looks like a strong, old fortress. An Opera House was built in 1874, and the Odd Fellows Building dates back to 1872.
As more train lines arrived, new businesses like canneries, flour mills, and factories making farm tools started up. In 1916, the Widaman-McDonald Building opened, which even had a theater with 500 seats! Warsaw continued to do well into the 1900s. The Winona Interurban, a type of electric train, began operating, making it easy for people from nearby areas to visit Warsaw. Many commercial buildings were built then, including the Post Office in 1931, which was designed by the Office of the Supervising Architect.
What Makes This Area Special?
The Warsaw Courthouse Square Historic District covers two city blocks right in downtown Warsaw. It's bordered by Main Street, Indiana Street, Center Street, and Lake Street. This area is important because it has thirteen commercial and government buildings that tell a story about the town's past.
The Kosciusko County Courthouse, the Saemann Building, and the Kosciusko County Jail are especially important for their architecture. Other buildings like the Eagles Building, the Widaman-McDonald Building, and the Humpty Dumpty Restaurant also add to the district's unique look. Together, the buildings on Center Street create a continuous line along the sidewalk, making the area feel connected.
Just like in many other counties, Kosciusko County built a grand courthouse right in the middle of its busy downtown. The courthouse is the most important building in the community, both for its design and its role in local government. The Jail, built a bit earlier than the courthouse, was designed by George O. Garnsey from Chicago.
The Saemann Building, also known as the Masonic Lodge Building, was built in 1883 after an earlier hotel burned down. This three-story building had shops on the first floor, law offices on the second, and the local Masonic Lodge on the third floor.
Exploring the District: A Walk-Through
Many of the buildings in this district are considered "contributing" to its historic status. Some are even so special they could be listed on the National Register of Historic Places by themselves!
West Center Street Highlights
- Kosciusko County Courthouse: This amazing building was constructed between 1882 and 1884. It's the fourth courthouse the county has had! It cost almost $200,000 to build, which was a huge amount of money back then. The courthouse has fancy limestone decorations, columns, and a tall dome that is 162 feet high – you can see it from miles away! The building has a unique roof style called "mansard" and many arched windows. Around the courthouse, you'll find old trees and even some cannons from the Civil War and World War II, plus a World War II tank!
East Center Street Highlights
- Saemann Building: Built in 1883, this three-story brick building has an Italianate style. It features a decorative metal roof edge with fancy brackets and designs. Its windows have arches with special brickwork and metal details. This building also served as the Masonic Lodge.
- The Eagles Building: Built in 1930, this three-story building has brick columns and stone details. It was built for the Fraternal Order of Eagles.
- Widaman-McDonald Building: This two-story building from 1916 has a Craftsman style. It once housed a theater with 500 seats!
Indiana Street Highlights
- Kosciusko County Jail: Located at the corner of Main and Indiana Streets, this three-story building was built in 1870. It's designed in the Gothic Revival style by George O. Garnsey and looks like a strong, old fortress.
Buffalo Street Highlights
- The Humpty Dumpty Restaurant: This building from around 1890 has an Italianate style with a decorative roof edge and brackets.
Lake Street Highlights
- U.S. Post Office: Built in 1931, this building is in the Colonial Revival style.
- First Christian Church: This church, built in 1889, is in the Gothic Revival style.
 | Roy Wilkins |
 | John Lewis |
 | Linda Carol Brown |



