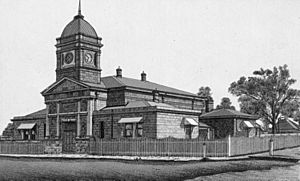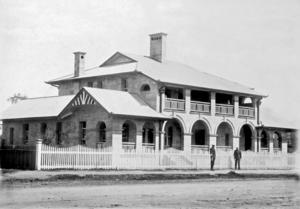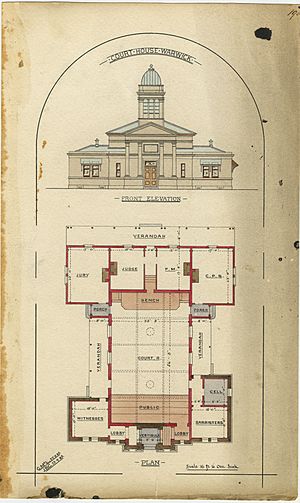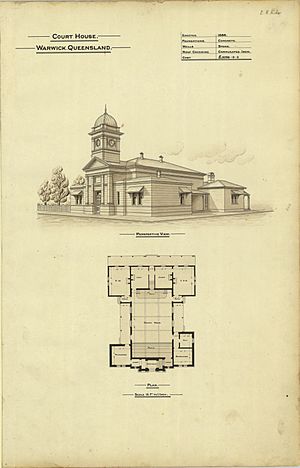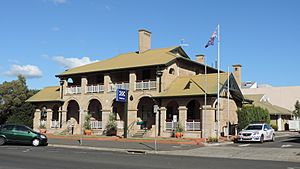Warwick Court House facts for kids
Quick facts for kids Warwick Court House |
|
|---|---|
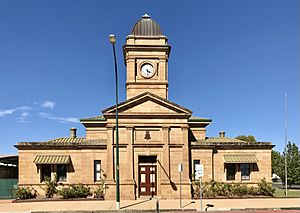
Warwick Court House, 2017
|
|
| Location | 88 Fitzroy Street, Warwick, Southern Downs Region, Queensland, Australia |
| Design period | 1870s - 1890s (late 19th century) |
| Built | 1885 - 1914 |
| Architect | John James Clark, Alfred Barton Brady |
| Official name: Warwick Court House and Police Complex | |
| Type | state heritage (built) |
| Designated | 21 October 1992 |
| Reference no. | 600948 |
| Significant period | 1880s (historical) 1885 ongoing (social) 1885-1914 (fabric ct hse) 1890s (fabric lockup) 1899-19 |
| Significant components | police station, residential accommodation - lock-up keeper's house/quarters, court house, residential accommodation - police sergeant's house/quarters, barracks - police, roof/ridge ventilator/s / fleche/s, tower - clock, lock-up, out building/s |
| Builders | William G Conley, J Ledbury, John Longwill |
| Lua error in Module:Location_map at line 420: attempt to index field 'wikibase' (a nil value). | |
The Warwick Court House and Police Complex is a historic group of buildings in Warwick, Australia. It includes a courthouse and police buildings. These buildings were designed by architects John James Clark and Alfred Barton Brady. Construction started in 1885 and continued until 1914. The complex is important because of its history and unique design. It was added to the Queensland Heritage Register in 1992.
History of the Warwick Complex
The town of Warwick was officially created in 1847. A police unit was set up there around the same time. Early police operations might have used a simple hut. By 1850, the town was planned, and land was sold. Warwick became a municipality (a self-governing town) in 1861.
The first public buildings, like a courthouse and police station, were in Albion Street. However, this area often flooded because it was too close to the Condamine River. This meant new buildings were needed in a safer spot.
Building the New Court House
By the mid-1880s, plans were made for a new courthouse. It would be built on higher ground at Fitzroy and Guy Streets. The design was created by the Queensland Department of Works. John James Clark was the main architect at the time. The building cost over £3700 to construct. William G Conley was the main builder.
During construction, people in Warwick wanted a public clock. So, a clock tower was added to the front of the building. The clock itself was supplied by a company called Flavelle Brothers and Roberts.
After it was built, the courthouse had some problems. It was too "draughty" (windy inside) and had poor sound quality. This was because of too many openings in the ceiling. Workers tried to fix this by covering some vents. Eventually, a false ceiling was added to the main court room. This helped to make the space smaller and improve the sound.
A brick strong room was built behind the courthouse in 1880. This room is now used for storage. Over the years, the courthouse also housed other government offices. These included offices for land agents and factory inspectors. In 1914, part of the back verandah was enclosed to create more office space. The building has been updated several times since the 1960s.
The First Police Lock-Up
After the new courthouse was built in 1886, it became clear there was a problem. The police lock-up (where prisoners were held) was on a different site. This meant prisoners had to be walked through the streets to the courthouse. This was not ideal. So, plans were made to build a new lock-up closer to the courthouse.
In 1891, a contract was given to J Ledbury to build a "new Police Station in the court house yard." This building cost £415. It had three cells and living quarters for the lock-up keeper. It was finished by April 1892.
When a new stone police station was built nearby in 1901, the timber lock-up was no longer needed for prisoners. It was decided that it would make good living quarters for a police officer. Since then, the building has been used as a home for police officers. This timber building is one of the few remaining of its kind from the late 1800s.
New Police Buildings
By the late 1890s, the old police station in Albion Street was in bad shape. The town had also grown in a different direction. So, attention turned to building a new police station next to the courthouse.
Plans for the new stone police station were made in 1899. Alfred Barton Brady was the Government Architect at this time. John Longwill of Warwick won the contract to build it for over £5700. The new building was finished in July 1901. It included offices, living areas for police officers, and barracks. Five new stone cells and a new home for the lock-up keeper were also built.
The police station had some problems with its foundations early on. Repairs were needed throughout the early 1900s. This included strengthening the base and walls. During the 1940s, an air raid shelter was built at the police station. After the Second World War, it was turned into a police garage. Other old buildings, like the police stables, were also changed or removed over time.
In the mid-1950s, Warwick became the headquarters for a larger police district. The police station building was then used mainly for offices. It was renovated around 1992.
Exploring the Complex
The Warwick Court House and Police Complex is located on Fitzroy Street. It also borders Guy Street and Haig Avenue. The complex includes several buildings: the court house, the police station, the lock-up, the former lock-up keeper's residence, the former acting sergeant's residence, and other service buildings.
The Court House Building
The court house is a single-storey building made of sandstone. It has an attic level and a metal roof. A clock tower stands proudly on the side facing Fitzroy Street. The front of the building is symmetrical and made of finely cut sandstone. It has a central entrance with double timber doors. Above the entrance is a coat of arms.
The building is shaped like an "H" from above. The main court room is in the middle, and smaller offices are at each end. Verandahs (covered porches) are on both sides of the court room. The western verandah has been enclosed to create the main public entrance. Inside, the building has been updated many times. Some original features remain, like old timber fireplace surrounds. The attic space was once a gallery where people could watch court proceedings.
The Police Station Building
The police station is a two-storey building also made of sandstone. It faces Fitzroy Street. The front of the building has a series of arches on the ground floor. These arches support a verandah on the first floor. A stone wall in the middle divides the verandah. This shows how the building was originally used. The arches have special decorative stones. The verandah has a timber railing and French doors.
Inside, the police station has been recently updated. There are two entrances, each leading to a hall with a staircase. Many rooms still have their original timber doors and ceilings.
The Lock-Up Building
The lock-up is a single-storey sandstone building. It has a corrugated iron roof and a verandah on one side. This building contains five cells. Each cell has a steel door and a security camera. One cell was originally a padded cell. The verandah has been enclosed with steel mesh to make the cell areas larger. There is also a separate shower building nearby. A corrugated iron fence surrounds the lock-up area.
Former Lock-Up Keeper's Residence
This building is south of the court house and next to the lock-up. It is a single-storey sandstone building shaped like a "U". It has a hipped corrugated iron roof. Verandahs on the north and west sides have been enclosed. A small verandah inside the "U" shape has also been enclosed.
Inside, the building is one room deep. It has a large central room with other rooms opening off it. French doors with fanlights open to the verandahs.
Former Acting Sergeant's Residence
This building is located between the police station and the court house. It is a single-storey timber building with a corrugated iron roof. It is shaped like an "L". The building stands on timber stumps. Verandahs on the front and back have been enclosed. Most windows are timber.
Inside, the building is one room deep. It has a large central room with other rooms opening off it. The enclosed verandahs have exposed timber walls.
Service Buildings
The complex also includes smaller service buildings. These are two toilets and a store. The toilets are single-room sandstone structures. The store is a single-room masonry building with a curved roof and a steel door.
Why This Place is Important
The Warwick Court House and Police Complex is important for several reasons:
- It shows how Warwick grew as an important town in the late 1800s and early 1900s.
- It is a very well-preserved example of a police complex and courthouse from that time.
- The buildings are beautiful and made with local sandstone. They add a lot to the look of Warwick town.
- The complex has been used by the Warwick community since 1885. It continues to be a center for law enforcement and justice.
- It is linked to the work of important architects and builders in Queensland's history.
 | Tommie Smith |
 | Simone Manuel |
 | Shani Davis |
 | Simone Biles |
 | Alice Coachman |


