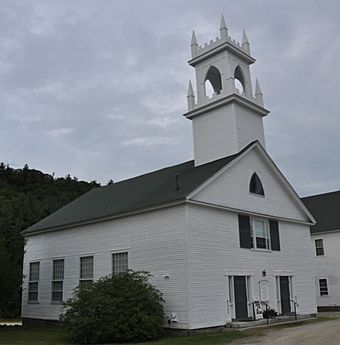Washington Common Historic District facts for kids
Quick facts for kids |
|
|
Washington Common Historic District
|
|

The Congregational Church
|
|
| Location | Jct. of Half Moon Pond and Millen Pond Rds., Washington, New Hampshire |
|---|---|
| Area | 2.2 acres (0.89 ha) |
| Built | 1787 |
| Architect | Cook, Peter; Et al. |
| NRHP reference No. | 86000345 |
| Added to NRHP | March 14, 1986 |
The Washington Common Historic District is a special area in the middle of Washington, New Hampshire. It includes three important buildings and a grassy town common. This common area was first bought in 1787. The town hall was built soon after, in 1789. It was used for both town meetings and church services. Next to it is the beautiful Congregational Church, built in 1840. The third building is the Schoolhouse, which opened in 1883. This whole district was added to the National Register of Historic Places in 1986 because of its history.
Contents
Exploring the Historic Buildings of Washington
The town common in Washington is a two-acre grassy area. It was bought from a local farmer in 1787. You can find it where New Hampshire Route 31 meets Half Moon Pond Road. This oval-shaped common has public buildings along its north side.
The Historic Town Hall
On the right side of the common is the town hall. It is a two-story building with a pointed roof. When it was first built, the main door faced the common. It did not have a tall tower back then.
A tower was added to the west side of the building in 1820. This tower has two open, eight-sided sections. A bell-shaped dome sits on top. In 1843, the inside of the building was changed. The upper gallery area became a full second floor. Even with these changes, you can still see parts of the original design. This town hall is thought to be one of the oldest meeting houses in New Hampshire still used by the town.
The Old Schoolhouse
To the left of the town hall is the old school building. Its front faces the common. It has two doors near the corners of the building. A small bell tower with a pyramid-shaped roof sits on top.
The school was first built as a one-room schoolhouse. The upstairs was used for different things before 1960. Then, it became a second classroom. A section was added to the back for modern bathrooms and heating.
The Congregational Church
The Congregational church is on the far left side of the common. It has a special style called Gothic. You can see Gothic features like the fan shape in the front gable. The pointed arch windows in the bell tower are also Gothic. The tower corners have small, pyramid-shaped decorations. These are also typical of Gothic buildings.
Many buildings used to line the common. However, a big fire in 1830 destroyed 21 buildings. The meeting house was also damaged in this fire.
 | Emma Amos |
 | Edward Mitchell Bannister |
 | Larry D. Alexander |
 | Ernie Barnes |



