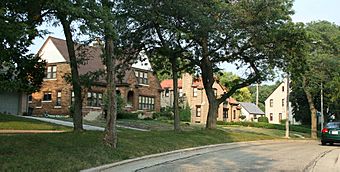Washington Highlands Historic District facts for kids
Quick facts for kids |
|
|
Washington Highlands Historic District
|
|

Washington Highlands Historic District
|
|
| Location | Wauwatosa, Wisconsin |
|---|---|
| NRHP reference No. | 89002121 |
| Added to NRHP | December 18, 1989 |
The Washington Highlands Historic District is a special neighborhood in Wauwatosa, Wisconsin. It was carefully planned starting in 1916. This area is famous for its beautiful and unique homes. It was added to the National Register of Historic Places in 1989 because of its historical importance.
Contents
A Look Back at Washington Highlands
How the Neighborhood Began
The land where Washington Highlands now stands used to belong to Frederick Pabst. He was the founder of the Pabst Brewing Company. After Mr. Pabst passed away, the land was divided into smaller plots. These plots were then ready for building houses.
In 1916, a design firm led by Werner Hegemann created the plan for this neighborhood. They were inspired by the "garden city movement." This idea focused on keeping natural features like creeks and parks. They also designed the streets to curve with the land. This made the neighborhood feel more natural.
A Special Place in Wauwatosa
In 1991, Washington Highlands was named a Wauwatosa Landmark. This means it's a very important place for the city's history. The district is known for its large, unique, and grand homes. It is located between 68th Street, 60th Street, Milwaukee Avenue, and Lloyd Street.
The historic district is quite large. It includes 323 important buildings. These buildings show many different architectural styles.
Exploring the Homes of Washington Highlands
Many homes in Washington Highlands have special designs. Here are some examples of the different styles you can see:
- The Kamm house at 6426 Upper Parkway North was built in 1919. It is a Dutch Colonial Revival style home. You can spot this style by its unique gambrel roof. This roof has two different slopes on each side. The Kamms were one of the first families to live here.
- A house at 6440 Upper Parkway North was built in 1919. It is a two-story Prairie School style home. This style often has strong horizontal lines and wide eaves. Eaves are the parts of the roof that hang over the walls. It also has a hip roof (sloping on all four sides) and many windows.
- The house at 6129 Washington Circle is a Craftsman style bungalow from 1919. It has exposed rafter tails. These are the ends of the roof beams that you can see. It also has a typical open front porch.
- The Lawrence and Hazel Stone house at 1616 Alta Vista Ave. was built in 1922. It is a Mediterranean Revival style home. This style often has low-pitched roofs with wide eaves. This house has a red tile roof and brick walls. The corners of the walls have decorative blocks called quoins.
- The Raulf house at 6194 Washington Circle was built in 1922. It is another Craftsman style house. Its red-tiled roofs curve like a Japanese pagoda.
- The Gavahan house at 6327 Upper Parkway North is an Arts and Crafts cottage. It was built in 1923. Its eaves are shaped to look like a thatched roof.
- The Gezelschap house at 2031 Martha Washington Drive was built in 1923. It is a Neoclassical Revival style home. This style often has a tall front porch called a portico. This portico has columns and a triangular top part called a pediment.
- A house at 1613 Upper Parkway South was built in 1924. It is a Colonial Revival style home. The front of the house is very balanced. The front door has windows on the sides (sidelights) and decorative columns (pilasters). It also has a fan-shaped window (fanlight) and a pediment above the door.
- The commercial building at 1401-1415 N 60th St was built in 1927. It is a classic Tudor Revival style. This style often has steep roofs and half-timbering. Half-timbering is when the wooden frame of the house is visible on the outside. It also has a fun, whimsical look with a round tower and stone archways.
- The Swendson house at 1651 Alta Vista Ave. is a grand Tudor Revival home. It was built in 1926. Its walls are made of Lannon stone.
- The Robert J. and Anastasia Stark House at 1639 Alta Vista Ave. is a large Tudor Revival home from 1925. It has walls made of brick, stone, and half-timbering. It also has a roof made of slate tiles and a fancy chimney.
- The Powell house at 6256 Upper Parkway North is another Tudor Revival home from 1925. This one is called a Germanic Cottage. It has special roof shapes called clipped gables and low eaves.
- The Wittenberg house at 6614 Hillcrest Drive was built in 1927. It is a Spanish Colonial Revival style house. It has a red tile roof and some designs inspired by Islamic architecture.
- The Schendt house at 6478 Upper Parkway North was built in 1928. It is a French Eclectic style home. It is similar to Tudor Revival but has a round tower for the main entrance. It also has strong supports called buttresses and decorative boards called bargeboards.
- The Hansen house at 6506 Washington Circle was built in 1930. It is a Spanish Colonial Revival style house. This style often has low-pitched red tile roofs. It also features round-arched doors and windows and iron decorations.
- The Claude house at 1721 Mountain Ave. was built in 1937. It is a later Colonial Revival style home. Unlike older homes of this style, its front is not perfectly balanced. However, it still has classic features like cornice returns (where the roof trim turns back on itself) and columns.
 | Isaac Myers |
 | D. Hamilton Jackson |
 | A. Philip Randolph |

