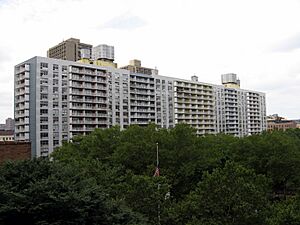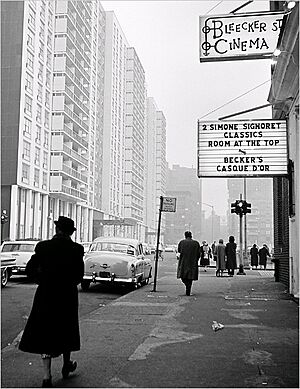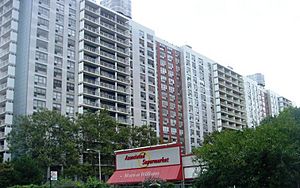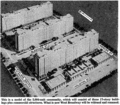Washington Square Village facts for kids
Washington Square Village (WSV) is a large apartment complex in the Greenwich Village area of Manhattan, New York City. It's built on a "superblock," which is a very large city block made by combining several smaller ones. This complex was designed by architects S. J. Kessler and Sons, with Paul Lester Weiner helping with the overall plan. The outdoor spaces were designed by Sasaki, Walker & Associates.
WSV has 1,292 apartments. These are located in two tall buildings, each made up of two parts. In the middle of these buildings is a park, which sits on top of a large underground garage for 650 cars. The design of WSV is a great example of the "tower in a park" idea, where tall buildings are surrounded by green spaces. The buildings are known for their colorful brick panels and terraces. New York University (NYU) owns WSV. It provides homes for professors, graduate students, and other people connected to the university. The complex is located between West 3rd Street, Bleecker Street, Mercer Street, and LaGuardia Place.
Contents
History of the Area
Long ago, in the early 1800s, the land where Washington Square Village now stands was mostly open country. It was the northern edge of New York City. Beyond it were farms and large estates. At that time, neither Washington Square Park nor the numbered streets we know today existed. The Bleecker family owned land here, and a Reverend Bleecker was a leader at St. Luke's in the Fields church, which is still active today. The western part of the area, known as Greenwich Village, developed into a town before the east side did.
The area where WSV is now used to have three regular-sized city blocks. You can still see what these blocks looked like by looking at the areas right next to WSV. For a while, French families lived here, and it was called "Frenchtown." By the 1870s, many French families had moved away, and the area became known as the "Latin Quarter." No churches or public buildings were built on these specific blocks. West Third Street was once called Amity Street, and LaGuardia Place was Laurens Street. Many streets in this area are named after heroes from the American Revolutionary War.
An interesting fact is that Nikola Tesla, a famous inventor, had his laboratory nearby. In 1892, he moved his lab to a factory building at 33-35 South Fifth Avenue (now LaGuardia Place), right next to where Washington Square Village is today. Sadly, in 1895, a fire destroyed his lab and ten years of his important research.
Building a New Neighborhood
For the first half of the 1900s, the Washington Square Village area was home to working-class apartments, workshops, and factories. Even though it wasn't a "slum," city planners decided it was time for "urban renewal." This was a big project led by Robert Moses to clear older buildings and replace them with modern ones across New York City.
The original plan for this project was much bigger. It included a bridge from Brooklyn to Manhattan and a large elevated highway across Lower Manhattan. It also planned a new "Fifth Avenue South." However, people living in the area strongly opposed these larger plans, just like they had opposed the street grid in the 1800s. Because of this opposition, only parts of the project were built. These parts include the large superblocks where Washington Square Village and University Plaza now stand. They also include the wider parts of West Third and Bleecker Streets and the park areas along Mercer Street and LaGuardia Place.
NYU Takes Over
Washington Square Village was first planned in 1957 as a private housing complex for middle-class families. It was meant to encourage people to stay in the city or move back from the suburbs. The complex was sometimes called "Tishman's Tenements" after Paul Tishman, one of the original developers. When it first opened in 1958, apartments rented for about $150 to $300 per month, with extra for parking. The first two buildings opened in 1958, and the other two opened a year or two later. A third building was planned but never built.
Because there weren't enough renters, New York University bought Washington Square Village in 1964 for $25 million. Paul Tishman, one of the developers, was also on the NYU board and was having financial difficulties. NYU also bought the empty superblock next to WSV and built University Plaza there. This area includes the Silver Towers, the Coles Sports and Recreation Center, and other university buildings.
After NYU bought WSV, the people already living there could stay. But as apartments became empty, NYU could use them for university housing. Many of the original residents have stayed for a very long time, some for over 35 or 40 years. Today, WSV is mainly used for graduate student and faculty housing.
The garden between the two buildings was designed by Hideo Sasaki. It combined natural shapes with a strong pattern of trees and a beautiful fountain. This garden was special because it was one of the first rooftop gardens, built on top of an underground garage. Over time, some of the original design details have been lost due to changes in plants and maintenance. The fountain was fixed in 2013, but many of the plants are different from what Sasaki originally chose.
Next to a pillar outside Building 2, there's a plaque in the ground that says "BOB HOVELL STOOD HERE." This plaque remembers Bob Hovell, who was a long-time resident and superintendent of Washington Square Village.
Future Plans for WSV
NYU has long-term plans for the future of Washington Square Village. Some ideas include taking down the buildings and returning the superblock to its original smaller city blocks. Other ideas involve building more buildings in the garden area between the two existing WSV buildings. These plans are part of NYU's larger vision for its campus.
Images for kids
 | Victor J. Glover |
 | Yvonne Cagle |
 | Jeanette Epps |
 | Bernard A. Harris Jr. |






