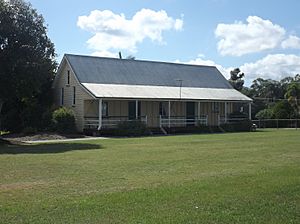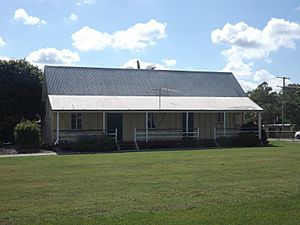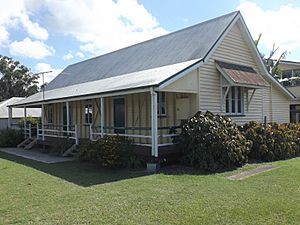Waterford State School facts for kids
Quick facts for kids Waterford State School |
|
|---|---|

View from Nerang Street
|
|
| Location | 40 Nerang Street, cnr Jordan Street, Waterford, City of Logan, Queensland, Australia |
| Architect | Richard George Suter |
| Official name: Waterford State School (Block A and Play Shed) | |
| Type | state heritage |
| Designated | 16 October 2008 |
| Reference no. | 602672 |
| Lua error in Module:Location_map at line 420: attempt to index field 'wikibase' (a nil value). | |
The Waterford State School is a very old school building located at 40 Nerang Street in Waterford, Queensland, Australia. The main part of the school, called Block A, was designed by a famous architect named Richard George Suter and built in 1871. This special building is now listed on the Queensland Heritage Register because it's an important part of Queensland's history.
Contents
Discovering Waterford State School's Past
Waterford State School's Block A is a single-storey timber building. It stands at the corner of Nerang and Jordan streets in Waterford. The first part of the building was put up in 1871. It was made from strong local ironbark and pine wood.
How the School Began
The school was designed for the Board of Education by Richard George Suter, an architect from Brisbane. This was the first government-supported school in the Logan Agricultural Reserve. This reserve was a large area of land set aside in the 1860s. The government wanted to encourage farmers to move to Queensland.
The school building grew over time. In 1884, more parts were added. Then, in 1888–1889, a second classroom was built. This new room was designed by John Ferguson from the Department of Public Instruction. A special covered play area, called a play shed, was also built in 1898.
Early Settlers and the Logan Reserve
The Waterford area started to be settled in the early 1860s. This happened after the Logan Agricultural Reserve was created in 1861. This reserve was a huge area of land, about 17 miles south of Brisbane. It covered many districts like Loganlea, Waterford, and Logan Village.
Many of the first settlers in the 1860s were Irish immigrants. They came to Queensland with help from a group called the Queensland Immigration Society. Later, in the 1870s, many of these Irish families moved to other areas. German immigrants, who had settled nearby, then moved into the Waterford area.
Education in Early Queensland
In the 1860s, there were not many government schools. The Education Act of 1860 created a Board of General Education. This board helped set up and run schools.
At first, it was hard for small farming communities to get a government school. They had to pay school fees and help pay for the building. They also needed at least 30 students.
To help smaller communities, the government started "provisional schools" in 1869. These schools were often temporary. They might be in a farmer's barn. The government provided the teacher and books. As a community grew, a provisional school could become a national school.
Waterford's First School Building
The Waterford State School started as the Logan Provisional School. It opened on June 29, 1869. It was in a barn owned by Charles Wilson. Most of the first 22 students were from German families.
In late 1869, the people of Waterford asked for a permanent national school. The government had decided to stop charging school fees in 1870. A good spot was chosen in the middle of Waterford town. This is where the school still stands today. Students from across the Logan River used a ferry to get to school until a bridge opened in 1876.
The first school building was finished in mid-1871. It was made of local timber. It was the first national school built in the Logan Reserve.
How School Buildings Changed
In the early days, the government hired private architects to design schools. Richard George Suter designed many schools in Queensland from 1868 to 1875. He created simple, affordable timber schools for country areas. His designs were used for many years.
Suter's early timber schools were low buildings with gabled roofs. They had a porch but no verandahs. After 1873, Suter added verandahs to his designs. These verandahs gave extra space for hats, play, and classrooms.
In 1876, the Waterford school building was described as being 30 by 16 feet. It had a porch and no verandahs. It was made of ironbark and pine.
Play sheds became common in the 1870s. They gave students a covered area to play. An early play shed was built at Waterford around 1874.
The Education Act of 1875 made primary education free and required for all children. Government schools became known as state schools. The Department of Public Instruction took over school design.
Architects like Robert and John Ferguson also designed schools. They added features like roof vents for better airflow.
Growing and Changing
By the 1880s, more students were coming to Waterford State School. In 1884, a 10-foot wide verandah was added to the back of the school. This gave more classroom space.
By 1888, there were about 100 students. So, in 1888-1889, another classroom was added. This new room was 20 by 16 feet. Front and back verandahs were also built along the whole building. The old front porch was removed. The entire building then had a corrugated iron roof.
In 1898, a new play shed was built. It had a gravel floor, which was later changed to asphalt. Parts of the shed were enclosed with timber boards. These could be removed in hot weather.
In 1910, the outside of the school building was covered with weatherboards. This was to protect it from water damage. In 1939, raised seating in the classrooms was removed to make the floors flat.
From the 1960s, more and more students joined Waterford State School. The back verandah was enclosed around 1967 to make another classroom. In 1968, a new school building (Block B) was built. The old building was then used as a library and tuckshop.
The original school building was repaired in 1976. It is still used today for music lessons and learning support.
What the School Looks Like Today
The original Waterford State School building, now called Block A, is on Nerang Street. This was once the main street of Waterford. Newer school buildings are located behind it, accessed from Jordan Street.
Block A is a low timber building with a gabled roof. It has two rooms. There is an open verandah at the front and an enclosed verandah at the back. The room on the north-west side is the oldest part, built in 1871. The room on the south-east side was added in 1888–1889.
You can see the timber framework on the verandahs of both parts. The older 1871 room has exposed roof timbers and diagonal wooden boards on the ceiling. The walls have horizontal wooden boards.
The 1888–1889 room has a curved timber ceiling. It also has vents in the ceiling. The windows in this section are tall and pivot open.
The play shed has a hipped roof and 10 posts. One end facing the road is enclosed.
There is a palm tree on the Nerang Street side that might be very old.
The newer school buildings, built from 1968, are not considered part of the heritage listing.
Why Waterford State School is Special
Waterford State School (Block A and Play Shed) was added to the Queensland Heritage Register on October 16, 2008. This means it's a very important historical site.
A Look at Queensland's History
This school shows how primary education developed in Queensland's early farming areas. It started in 1871, and then free education became law in 1875.
It's especially important because it was the first government school in the Logan Reserve. This reserve was one of the earliest and largest farming areas in Queensland. The school is still used today.
A Rare and Unique Building
Waterford State School (Block A) is a rare example of an early timber school. It was built using Richard George Suter's standard design. It was also extended during the time when Robert and John Ferguson designed schools. Both parts of the building are still very much like they were originally.
Suter's schools helped create a special way of building with exposed timber frames in Queensland. His designs were a model for building schools in growing country towns. Not many of Suter's timber schools are still around. Only a few others, like Morayfield (1873) and Mutdapilly (1874), are as complete. Schools from the Ferguson period are also rare now.
Showing How Schools Were Designed
Waterford State School, with its Block A and Play Shed, shows what a small country school looked like in the late 1800s. The play shed is a good example of designs from the 1890s.
The two classrooms in Block A are very original. They still have most of their early walls, windows, and doors. They show how school designs changed over time. For example, you can see the different window styles in the two rooms. You can also see how the roof timbers are exposed in the older room, but the newer room has a ceiling. These differences show how architects like Suter and the Ferguson brothers changed designs to add more windows, better air flow, and wider verandahs.
Beautiful and Important
The school building has a special look because of its timber materials, exposed frames, and high ceilings. It sits on a grassy area and is easy to see from Nerang Street, one of Waterford's main roads.
 | Aurelia Browder |
 | Nannie Helen Burroughs |
 | Michelle Alexander |



