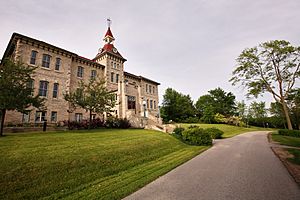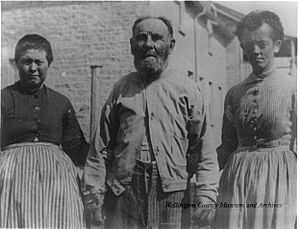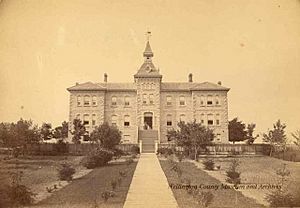Wellington County House of Industry and Refuge facts for kids
The Wellington County House of Industry and Refuge is a very old building in Fergus, Ontario, Canada. It was built in 1877. This place was Canada's first government-supported "poorhouse" that is still standing today. A poorhouse was a place where people who were poor or sick could live and get help.
It worked as a poorhouse and farm until 1947. After that, it became a home for older people until 1971. In the 1980s, the building changed again. It became the Wellington County Museum and Archives. In 1995, this building was named a National Historic Site of Canada. This means it's a very important place in Canadian history. It shows us how people thought about poverty in the 1800s. It also shows the start of Canada's system to help people in need.
Contents
History of the Poorhouse
Why Poorhouses Were Needed
In the mid-to-late 1800s, Ontario was changing. It was becoming more industrial, with factories and cities. Before, most people worked on farms. This change made it hard for many people to find work. Older people especially had trouble supporting themselves.
Because of this, a law was passed in 1837. It was called the House of Industry Act. This law created places to help people who were poor or sick. These places were called Houses of Industry or poorhouses. People who could work were expected to do so.
Building the Wellington County House
In 1866, a new law said that all counties with many people had to build these poorhouses. But many counties didn't like this idea. So, the law was changed in 1867. Only nine poorhouses were built under this law. The Wellington County House of Industry was the fourth one. It is the oldest one still standing today. It's also the only one built before 1903 that still exists.
The land for the House was bought in 1876. It was a large piece of land, about 50 acres. This land was between the towns of Fergus and Elora, Ontario. About 30 acres were used for farming. The people living there, called "inmates" back then, worked on the farm. This work helped them earn their keep. More land was bought later, making the property 102 acres in total.
Life Inside the House
The House of Industry was first built for 65 people. It was meant for "virtuous and respectable poor" people. Over 1,000 people lived there in the first 30 years. Most were older working-class men. They had often worked in jobs that didn't require special skills.
In 1893, a hospital part was added. This was because more and more older and sick people were coming. A doctor named Dr. Abraham Groves asked for this addition.
Life inside the poorhouse was very simple. The rooms only had beds, small tables, and chairs. In 1877, the House spent less than 76 cents a week on each person. There were also strict rules. People could not leave without permission. Visitors could only come for half a day, once a week. Married couples were not allowed to live together. They stayed in separate parts of the building. The House was built in the countryside. This made it even harder for people to see their friends and family.
Work and Changes Over Time
The House hoped to pay for itself by farming. But this didn't work very well. Most of the people living there were old or sick. Young, strong men were not usually allowed to stay. So, the House had to hire outside workers for the farm. An inspector noted in 1889 that the work done by residents didn't bring in much money. Many people did very little work. By 1911, only about 14% of the costs were covered by farm work.
The House of Industry worked as a poorhouse for 70 years. This was from 1877 until 1947. Then, its name was changed. It became the Wellington County Home for the Aged. In 1955, a big addition was built at the back. This gave more rooms for the older residents.
The Home for the Aged closed in 1971. Between 1987 and 1988, the main building was fixed up. It was turned into the Wellington Museum and Archives. Today, the museum has exhibits about the House of Industry. It also shows the history of the local area.
In 1995, the Historic Sites and Monuments Board of Canada recognized the building. It was named a National Historic Site of Canada. This was because it showed how people thought about poverty in the 1800s. It also showed the start of Canada's social welfare system. Plus, the original buildings and land were well preserved.
Architecture of the Building
Outside the House
The main building is made of stone. It has two stories. It was designed in an Italianate style by Victor Stewart in 1876. He was an architect from Guelph. Victor Stewart left during the building's construction. So, another architect, C. J. Soule, finished the project.
The building was finished in 1877. It sits on a hill and looks over the Grand River. The building has five parts that are the same on both sides. The middle and end parts stick out. This design was popular for public buildings in the British Empire back then.
There is a bell tower on the middle part. The outside of the building has fancy decorations. These include brackets under the roof and rounded arches over the windows. The corners of the main parts have special stone blocks called quoins. Stone lines separate the two stories. The roof is flat with deep overhangs. This design was more for looks than for Canadian weather.
The front and sides of the building look almost the same as they did in 1877. A porch was added to the main entrance in 1907. A hospital wing was added to the back in 1893. It looked similar to the original building. Another addition was built in 1955. This was to help the building work better as a home for older people.
The back of the building changed a lot in the 1980s. A two-story addition was built when it became the museum. This new part looks modern, with a concrete outside.
Farm Buildings and Cemetery
West of the main house, there are several farm buildings. Most of these 19th-century buildings are still there. Only a hog pen and tool shed were taken down in the 1970s.
A large barn was built in 1877. It was made of wood by John Taylor from Elora. This barn was important for the farm. Dairy cows lived on the lower level. Hay was stored on the upper level. The barn has strong wooden supports. A root cellar is at one end of the barn. A silo was added in 1914. A storage shed and a driveshed from 1888 are also nearby.
A cemetery was started in 1888 on the east side of the poorhouse grounds. It was used until 1946. About 271 people who lived at the House were buried there. Their graves were marked with simple wooden crosses. In 1951, a stone monument was put up in the cemetery. Evergreen trees were also planted. In 2013, the museum staff fixed up the cemetery. It is now open for people to visit.
Inside the House
When it was a poorhouse, the middle part of the building was the keeper's home. It had two stories and was nicely furnished. The separate parts on each side were for men and women. These were like dormitories with very simple furniture. The basement had the kitchen and laundry rooms.
The inside of the building stayed mostly the same until it became a museum. For the museum, a new two-story part was built. It connected the main building to the hospital wing. The main stairs in the middle part were moved. Some other stairwells were removed because they didn't meet modern building rules. Doors that separated the keeper's home from the other parts were also taken out.
 | Lonnie Johnson |
 | Granville Woods |
 | Lewis Howard Latimer |
 | James West |




