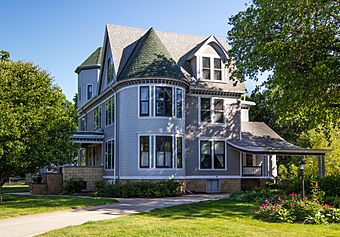Wendell P. and Harriet Rounds Robbins House facts for kids
Quick facts for kids |
|
|
Wendell P. and Harriet Rounds Robbins House
|
|
 |
|
| Location | 680 Pipestone St., Benton Harbor, Michigan |
|---|---|
| Area | 1.5 acres (0.61 ha) |
| Built | 1897 |
| Architectural style | Queen Anne, Shingle Style |
| NRHP reference No. | 07000385 |
| Added to NRHP | May 2, 2007 |
The Wendell P. and Harriet Rounds Robbins House is a beautiful old home located at 680 Pipestone Street in Benton Harbor, Michigan. This special house was added to the National Register of Historic Places in 2007. This means it's recognized as an important part of history!
Contents
The Story of the Robbins House
Who Were Wendell and Harriet Robbins?
Wendell Phillips Robbins was born in 1849 in Harwich, Massachusetts. He started working as a clerk in a store. In 1869, when he was 20, he moved to Benton Harbor, Michigan. This town was quite new back then, only three years old! Wendell worked for his older brother, Nathaniel, helping with shipping.
Later, in the early 1870s, Wendell bought a share in a lumber yard. This business was called Robbins & Eldredge. Lumber yards sell wood for building. By 1894, Wendell Robbins owned the whole lumber yard himself.
Harriet Rounds was born in 1854 in New York. She came to Benton Harbor around 1866. In 1873, Wendell Robbins and Harriet Rounds got married.
Building Their Dream Home
Wendell and Harriet had this house built in 1897. Wendell continued to work in the lumber business. He lived in this house until he retired in 1920. He passed away the next year, in 1921. Harriet Rounds Robbins passed away a few years later, in 1924.
The house stayed in the Robbins family for many years. Their daughter, Grace, lived there until she passed away in 1941. In the 1990s, the house was carefully restored. This means it was fixed up to look like it did when it was first built.
What Does the House Look Like?
Outside the Robbins House
The Robbins House is a large, two-and-a-half-story building made of wood. It's built in a mix of two cool styles: Queen Anne and Shingle Style. These styles were popular around the time the house was built.
The outside of the house has different types of siding. Most of it is covered in "clapboard," which are long, thin wooden boards. But some parts, like the pointy ends of the roof (called gables), have wooden shingles.
The front of the house isn't perfectly even on both sides. It has an eight-sided tower at one end. At the other end, there's a rounded part with a curved roof. The main entrance is in the middle. It's covered by a porch, called a veranda. There's also a special covered driveway, called a porte cochere, where people could drive their carriages right up to the door. Both the porch and the porte cochere are held up by fancy round columns.
Inside the Robbins House
When you step inside, you'll see lots of beautiful wooden trim. The windows have special "art glass" or "leaded glass" designs above them.
On the first floor, there's an entry area that leads to a bigger central space. From this central area, you can go upstairs. You can also enter the living room and a den. Behind the living room, you'll find the dining room, kitchen, and a pantry. There's also a library near the den.
The second floor has a large main bedroom suite. This includes an office and a bathroom. There are also two more bedrooms, another bathroom, and a play area. The third floor has even more space! It includes a family room, a bar area, a poker room, a bathroom, and storage rooms.



