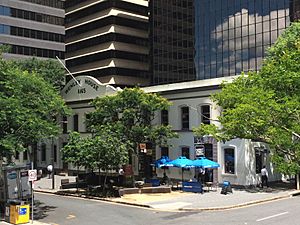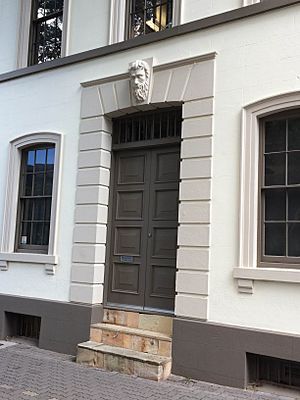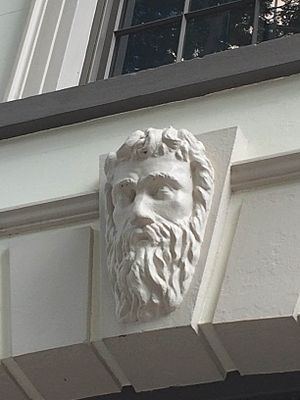Wenley House facts for kids
Quick facts for kids Wenley House |
|
|---|---|

Wenley House, 2015
|
|
| Location | 20-30 Market Street, Brisbane City, City of Brisbane, Queensland, Australia |
| Design period | 1840s - 1860s (mid-19th century) |
| Built | 1864 |
| Built for | Maurice Moses Jewell |
| Architect | Thomas Taylor |
| Architectural style(s) | Georgian |
| Official name: Wenley House, Jewell's Building | |
| Type | state heritage (built) |
| Designated | 21 October 1992 |
| Reference no. | 600128 |
| Significant period | 1864 (fabric) |
| Significant components | laneway, crane / gantry |
| Builders | Maurice Moses Jewell |
| Lua error in Module:Location_map at line 420: attempt to index field 'wikibase' (a nil value). | |
Wenley House is a special old building in Brisbane City, Queensland, Australia. It's located on Market Street and used to be a warehouse. A warehouse is a big building where goods are stored before being sold or shipped.
This historic building was designed by an architect named Thomas Taylor. It was built in 1864. Wenley House is also known as Jewell's Building. It was added to the Queensland Heritage Register on 21 October 1992. This means it's officially recognized as an important part of Queensland's history.
Building History
Wenley House was built in 1864 by a person named Maurice Moses Jewell. He arrived in Queensland in the early 1860s. Before that, he worked as a builder in Sydney.
In September 1863, Maurice Jewell bought the land where Wenley House now stands. This spot was perfect because it was very close to the Brisbane River and its wharves. Wharves are docks where ships load and unload goods.
Construction of the building, which became known as Jewell's Building, started in January 1864. Thomas Taylor, a partner in a local architecture firm, designed it. Taylor designed the building with six separate spaces, called tenancies. This design helped Maurice Jewell earn more money by renting out each section.
By July 1864, advertisements were placed in the Queensland Daily Guardian newspaper. These ads offered space for rent in the new building. Soon, different merchants and shipping companies rented these spaces.
Maurice Jewell and his wife passed away in 1869. They left the building to their daughter, Rachel. In 1874, a company called Emanuel Barnett and Co. took over the building. They were importers and warehouse owners. They owned Wenley House until 1919.
Over time, shipping and warehouse activities in this area became less common. Because of this, Wenley House has been used for many different things since then.
What Wenley House Looks Like
Wenley House was built in 1864. It has a style called Georgian, which was popular at the time. Even today, it stands out among the tall, modern buildings around it.
It is a two-story building made of brick, covered in a smooth finish. It also has a basement. The building is designed with six separate sections. Each section has its own entrance with windows on either side. This makes the front of the building look very balanced and repeating. The windows on the top floor line up perfectly with the windows below them.
Above the two middle sections, there is a curved part at the top of the building. It has the words "WENLEY HOUSE" written along its curve. The date "1865" is in the middle below the words. The doorways have special stone frames around them. You can see interesting, carved faces, called "grotesques," on the top stone of these frames.
There's a strong, continuous ledge, called a cornice, just below the roofline. There's also a continuous band of stone below the upper windows. The windows on the lower floor have their own small ledges, supported by decorative pieces called brackets.
The back of the building is also divided into matching sections. These sections have pointed roofs, called gables. Each section has a central opening that was originally used for delivering goods. Small cranes, called gantries, were used to lift items into these openings. Double-hung windows are on both sides of these openings on both floors. One section at the very end of the building has been extended over the laneway. The laneway and the back of the building are also important parts of its design.
Inside, in the sections at each end of the building, you can still see the wooden structures that support the roof. These are called roof trusses. In the basement of some sections, you can see a special pattern of wood called "herring-bone strutting" between the floor supports above. Some of the floors inside have been changed over time to fit different businesses.
Why Wenley House is Important
Wenley House was added to the Queensland Heritage Register on 21 October 1992. This means it is considered very important for several reasons:
- It shows how Queensland's history developed.
Wenley House helps us understand the past of Brisbane. It shows how the area near the Brisbane River was once a busy place for shipping and storing goods.
- It is a rare and special part of Queensland's culture.
Wenley House is one of the few remaining warehouses from the 1860s in Brisbane's city center. This makes it a very unique building.
- It is a great example of its type of building.
Wenley House is a well-preserved example of a commercial building from its time. It was designed to have separate businesses, each with its own entrance, roof, and special cranes for loading goods.
- It has a beautiful and important look.
The building's shape, size, and details make Market Street look special. It adds a lot to the beauty of the street.
 | Misty Copeland |
 | Raven Wilkinson |
 | Debra Austin |
 | Aesha Ash |



