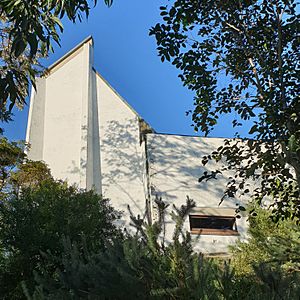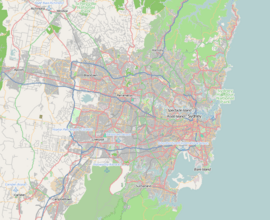Wentworth Memorial Church facts for kids
Quick facts for kids Wentworth Memorial Church |
|
|---|---|
 |
|
| 33°51′05″S 151°16′31″E / 33.8513°S 151.2753°E | |
| Location | 32B Fitzwilliam Road, Vaucluse, Municipality of Woollahra, New South Wales |
| Country | Australia |
| Denomination | Anglican |
| History | |
| Status | Former church |
| Founded | 27 February 1965 |
| Founder(s) | Most Reverend Hugh Roland Gough, Archbishop of Sydney and Primate |
| Dedication | To the servicemen and women who served during World War II |
| Dedicated | 19 September 1965 |
| Consecrated | 2 July 1972 |
| Architecture | |
| Functional status | Abandoned |
| Architect(s) | Clarke Gazzard and Partners |
| Style | Chapel |
| Construction cost | A£35,000 |
| Closed | 2006 |
| Administration | |
| Parish | St Peter's Parish, Watsons Bay |
| Diocese | Sydney |
The Wentworth Memorial Church is a special building in Vaucluse, Australia. It used to be an Anglican church. It was built to remember the brave men and women who served in World War II. The church is located at 32B Fitzwilliam Road and was designed by Clarke Gazzard and Partners. It is now privately owned, but it is still a very important historical site. It was added to the New South Wales State Heritage Register in 2012.
Contents
A Look Back: Church History
The idea for a church on this spot came from the family of William Charles Wentworth (born around 1790, died 1872). His family gave the land to the Church of England in 1927. This land was once part of the large Vaucluse Estate, which William Wentworth bought in 1827. He even planned for his family's burial place, the Wentworth Mausoleum, to be here. The Mausoleum was built in 1873.
When the land was given, there was a rule that a church, a hall, and a rectory (a house for the priest) had to be built by 1937. The Church Hall was built first in 1933. The Governor of New South Wales, Sir Philip Game, laid its foundation stone. This hall was used for church services, and the group of worshippers was called Wentworth Memorial.
How the Church Was Designed
A talented architect named Donald Gazzard (born 1929) from Clarke Gazzard and Partners was chosen to design the new church. He was asked to create a church big enough for 350 people. Donald Gazzard had studied architecture in England and worked with famous architect Harry Seidler. He was known for his work in architecture and town planning. He helped save the historic suburb of Paddington.
The church's foundation stone was laid on February 27, 1965, by Archbishop Hugh Roland Gough. The church and its outdoor area cost about A£35,000 to build. Many items inside the church, like furniture and special plates, were given as gifts by families. The Wentworth family also asked Donald Gazzard to fix the nearby mausoleum.
The church was built to honor the soldiers and service people of World War II. A special plaque on the floor says, "We remember with pride and gratitude those who in the 1939 - 1945 War put service to their country before life itself." The church was officially opened on September 19, 1965. It was fully dedicated on July 2, 1972, after all its building costs were paid off.
The Wentworth Memorial Church became very famous in architecture books. It was seen as an important example of the "Sydney School" style of architecture. Donald Gazzard himself called it his "most important building from the Sixties."
He explained that he wanted the church to feel connected to its natural surroundings. He chose to build it on a rocky hill, making visitors walk up a path to reach it. This walk was meant to be a special journey. Inside, he wanted lots of natural light and for the people to feel close to the altar. He used simple materials like white brick, timber floors, and a timber ceiling. The pews (church benches) were made from special Tasmanian Blackwood.
The land around the Wentworth Mausoleum is now looked after by the Historic Houses Trust of New South Wales. The church stopped being used for services in 2006. In 2017, the Anglican Church sold the building.
What the Church Looks Like
The Wentworth Memorial Church has tall white walls and a walled courtyard. It sits on top of a rocky hill in Vaucluse. The church is surrounded by Fitzwilliam and Chapel Roads. Below the church is the Wentworth Mausoleum from 1873, and to its north is the former Church Hall from 1933.
The church, built around 1965, is a great example of the "Sydney School" architecture style. This style became popular in New South Wales in the 1960s.
The church used to be very easy to see, but now trees and plants hide it a bit. You reach the church by a wide path that goes up from Fitzwilliam Road. The path winds around large sandstone rocks. The church's design kept these rocks and the fig trees that grew there. The path gets narrower and turns into steps leading to a special roofed gateway. This gateway opens into the white-walled courtyard of the church.
The church combines "clear forms and high natural lighting" with a "Greek sense of three-dimensional shape." This makes it feel very special.
The church walls are made of brick, painted white on the outside and inside. The roof has a unique shape, sloping steeply from above the altar down to the entrance. The outside of the roof is covered in copper, and the inside has timber panels. The entrance verandah is part of the main roof. It has a cool copper feature that looks like a cubist gargoyle, directing rainwater into a circular drain filled with smooth river stones.
Outside, you can see white painted timber windows and doors. There are small casement windows on the sides. A small, triangular brick bell tower stands at the front. A steel cross is on top of the bell tower. A marble plaque at the base of the bell tower remembers the laying of the foundation stone in 1965. There's also a brick paved area at the front with steps leading to the entrance.
Inside, the walls are white brick. The ceilings are high and covered in timber panels. The floor is brick at the entrance and timber boards elsewhere. The altar area is also brick paved. Concrete shelves stick out from the walls, holding church items. The seats are like benches, covered in shaped natural timber. The materials are simple and honest, showing how the building connects to the natural rocks outside.
Special Items Inside
The church has some unique items:
- Timber pews: These are specially shaped wooden benches with plaques.
- Altar tables: Two elegant wooden tables, designed for the church.
- Metalware: Silver items like an Offertory Plate and a Crucifix. These were designed by famous artists Helge Larsen and Darani Lewers.
- Wall hanging: A large artwork behind the altar by Mona Hessing.
Condition of the Building
The building is in good shape overall, but it needs some regular care. The brickwork in the courtyard and the paint on the building need attention. Some changes were made to the skylight, which the original architect didn't like. Also, the plants around the church need looking after.
The church still looks very much like it did when it was first built. Its original features and special items are well preserved.
Changes Over Time
The building is almost exactly as it was originally. A seat on the ramp shown in the architect's plans was never built. The main skylight above the chancel (the area around the altar) seems to have been changed. Two new toilets were added on the south side.
Why It's a Heritage Site
The Wentworth Memorial Church, built around 1965, is very important to the history of New South Wales. It was built to remember soldiers from World War II. It's considered one of the most important church buildings in the "Sydney School" style of architecture, which became popular in the 1960s.
The church also has a collection of special items. These include custom-made pews, furniture, artworks, and metalware by famous 20th-century artists like Darani Lewers, Helge Larsen, and Mona Hessing. These items add to the church's historical importance.
The Wentworth Memorial Church is seen as the best surviving work by the important architect Donald Gazzard (born 1929). He was a leading figure in architecture.
The church is also important because of its connection to the Vaucluse Estate and the famous colonial explorer and politician William Wentworth. The rocky spot where the church stands was a favorite place for William Wentworth. It's also where he chose to be buried, next to the Wentworth Mausoleum. The church represents the last building project linked to William Charles Wentworth's family. It fulfilled their long-held wish to build a church on this land.
The Wentworth Memorial Church was added to the New South Wales State Heritage Register on September 25, 2012, for several reasons:
- It shows important history: The church remembers World War II service members. It also shows the final stage of development for the Vaucluse Estate, fulfilling the Wentworth family's wish for a church on their land.
- It's linked to important people: It has strong ties to William Wentworth, a founding father of Australia, and his influential family. Their remains are in the nearby Wentworth Mausoleum. The land was given to the church with the condition that a church be built in William Wentworth's memory.
- It's a great example of design: The church is a significant example of the "Sydney School" architecture style. It's considered Donald Gazzard's best church design. He was a very important Australian architect. His works were often shared with the public.
- It's valued by experts: Architects and others interested in Australian architecture highly respect this church.
- It's unique: The Wentworth Memorial Church is a rare example of the "Sydney School" style used for a church building. It's one of the only churches in this style that uses rough, off-white finishes over brick or concrete.
- It shows key features of a style: It's a great example of the "Sydney School" style of architecture. This style influenced Australian architecture for two decades. The church is outstanding because it's still so original and highly regarded by architects.
 | Delilah Pierce |
 | Gordon Parks |
 | Augusta Savage |
 | Charles Ethan Porter |


