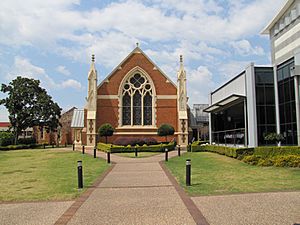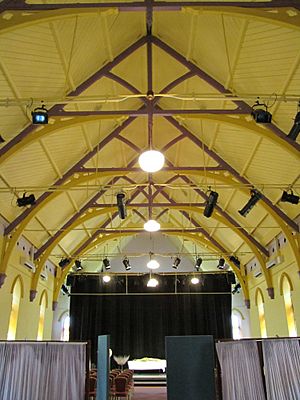Wesley Uniting Church, Toowoomba facts for kids
Quick facts for kids Wesley Uniting Church |
|
|---|---|

Wesley Uniting Church, 2012
|
|
| Location | 54 Neil Street, Toowoomba, Toowoomba Region, Queensland, Australia |
| Design period | 1870s - 1890s (late 19th century) |
| Built | 1877 - 1924 |
| Architect | Willoughby Powell |
| Architectural style(s) | Gothic |
| Official name: Wesley Uniting Church, Wesleyan Methodist Church | |
| Type | state heritage (built, landscape) |
| Designated | 10 May 1997 |
| Reference no. | 601695 |
| Significant period | 1870s (historical) ongoing (social) |
| Significant components | church, garden/grounds, views to, stained glass window/s, fencing |
| Lua error in Module:Location_map at line 420: attempt to index field 'wikibase' (a nil value). | |
The Wesley Uniting Church is an old church building in Toowoomba, Queensland, Australia. It is listed as a heritage site. The church was designed by Willoughby Powell and built between 1877 and 1924. It was first known as the Wesleyan Methodist Church. This beautiful building was added to the Queensland Heritage Register on May 10, 1997.
A Look Back: The Church's Story
The Wesley Uniting Church was built in 1877. It was designed by an architect named Willoughby Powell. Later, in 1901, the church was made bigger. These new parts were designed by William Hodgen Jnr. They gave the church a cross shape when seen from above. This church was the second Wesleyan Methodist Church in Toowoomba. It later became the main Methodist church in the area.
Toowoomba's Early Days
Toowoomba started as a small settlement called Drayton in the 1840s. People began to settle there, and a store opened in 1843. By 1849, a survey was done to plan the town. The best spot for a farming area, later called Toowoomba, was where two swampy creeks met. By 1857, the name "Toowoomba" was commonly used. It grew much bigger than Drayton by 1860.
Toowoomba grew very fast in the 1870s. This was because more people were moving to the area to farm. New services and buildings were needed for these new settlers. Many public buildings were built or updated. A large railway station was also constructed.
Why a New Church Was Needed
By the 1870s, the first Wesleyan Methodist Church in Toowoomba was too small. The church group had started in the early 1860s. The first services were held in 1858. A full-time minister came to Toowoomba in 1863. In 1865, the Toowoomba church group became its own circuit. This meant it was in charge of churches in nearby towns too.
The first stone church was built in Neil Street in 1864-1865. Before that, services were held in a Presbyterian Church building. This first church was soon too small for the growing number of people. So, the church decided to build a new, bigger one.
Designing and Building the Church
The old church and its land were sold. New land was bought nearby in Neil Street in 1876. Willoughby Powell was chosen to design the new church. He was already in Toowoomba working on the Toowoomba Grammar School. Powell had worked for a famous architect before. He also designed other buildings in Toowoomba.
The first stone of the new church was laid on August 14, 1877. The Governor helped with this special event. Many women from the church also laid smaller memorial stones. The building cost about £2300.
The church was built with bricks and decorated with stone. It had a high, pointed roof made of timber shingles. The church was shaped like a rectangle. It had two entrances on the side facing Neil Street. A tall, pointed tower stood at the top of the front. Inside, there was a curved area for the preacher.
The church officially opened on August 4, 1878. A local newspaper described it as "domestic Gothic." This means it was a simple design in the Gothic Revival style. This style was popular for churches in the 1800s. It included things like steep roofs, tall, narrow windows, and stained glass. The inside had carved wood and strong timber beams.
Beautiful Stained Glass Windows
One special part of the 1877 church was a large stained glass window. It was on the western wall. This window had three tall, narrow sections. Above them was a four-leaf shape. The stained glass was made by Ashwin and Falconer from Sydney.
Ashwin and Falconer were famous for making stained glass. They made many beautiful windows. They even created a glass dome in the Sydney Town Hall. They also made windows for other churches in Queensland.
Changes Over Time
In 1882, a timber school room was added to the church. It was designed by a local architect, James Marks. This building was later made bigger in 1961 with brick walls.
In the 1880s and 1890s, many other churches in Toowoomba built new stone buildings. This included the Presbyterian Church, which was built across the street from the Wesleyan Methodist Church.
In 1901, William Hodgen Jnr designed the extensions to the church. These added side sections, making the church look like a cross. This happened after the Wesleyan and Primitive Methodist Churches joined together. The Neil Street church became the main Methodist church in Toowoomba. The new additions helped make space for more people.
Around 1924, a new stone fence and iron gate were built. They replaced an older wooden fence. These were built to remember George Pitlow Merry, who had passed away.
In 1977, the Uniting Church was formed. This happened when the Methodist, Presbyterian, and Congregational Churches joined. The Neil Street Wesleyan Methodist Church then became the Wesley Uniting Church.
In 1998, the church was connected to the Empire Theatre next door. It now serves as a function room. A glass walkway connects the two buildings.
What the Church Looks Like
The Wesley Uniting Church faces Neil Street. It is right across from St Stephen's Uniting Church. The building is also next to the Empire Theatre.
The church is built with a special brick pattern called Flemish bond. It has stone around the windows and on the tops of the buttresses (support structures). The roof is pointed and has small vents. The front of the church has stone towers at each corner. It also has a large, pointed stained glass window. This window has three main parts and a large four-leaf shape at the top.
You can enter the church through porches on the north and south sides. These porches have low, pointed roofs. They are supported by short columns. The main doors are made of timber. The windows along the sides of the church are tall and narrow, called lancet windows. The side sections (transepts) have large windows and pointed doorways.
Inside the Church
Inside, the walls look like they are made of large stone blocks. The roof has curved timber beams that are supported by stone brackets. These beams have metal ties to make them strong. The ceiling is made of diagonal timber boards. It has decorative panels with four-leaf shapes.
At the back of the church, there is a large pipe organ. There is a curved wooden screen in front of the organist's seat. There are also pointed doorways leading to the vestry (a room for the clergy). A low timber and glass area has been built under the front window. The seating inside has been changed. It now forms a semi-circle facing the south wall of the transept.
Other Buildings Nearby
A brick building is connected to the north side of the church by an open walkway. This building is next to a timber hall. The brick building has brick supports and tall, narrow windows with stone frames. It has a stone laid in 1961. The timber hall has a corrugated iron roof and wooden walls. It also has a brick addition on its south side.
The brick building on the north side is now a kindergarten. It has a kitchen connected to the timber hall. The hall has a stage at one end. Behind the stage are storage areas. The addition to the hall has various rooms.
The front of the church along Neil Street has a metal fence. There are driveways at each end and central metal gates. The gate posts are made of brick with special plaques. The church grounds have a curved driveway in front. There are also various trees and plants planted to remember people.
Why This Place is Special
The Wesley Uniting Church is important for many reasons. It was listed on the Queensland Heritage Register on May 10, 1997.
Showing History
This church shows how Toowoomba grew in the 1870s. It also shows how the Wesleyan Methodist religion spread across Queensland.
Rare Features
The church has a very special and rare stained glass window. It was made by Ashwin and Falconer, who were famous stained glass artists from Sydney.
A Typical Church Building
The church's design, with its early Gothic style, simple shape, and inside layout, shows what a Wesleyan Methodist Church looked like in regional Queensland in the 1870s.
Beautiful to Look At
The church looks very nice on Neil Street and in Toowoomba. Its shape, materials, and location make it a beautiful building. It is part of an important group of churches, along with St Stephen's Uniting Church across the street.
Important to the Community
This building has been a very important place for the Methodist religion in Toowoomba since 1877. Since 1977, it has been a Uniting Church. It holds a special meaning for the Uniting Church community.
Connected to Important People
The church is linked to the architect Willoughby Powell. It is one of the few buildings he designed in Toowoomba.
 | Bayard Rustin |
 | Jeannette Carter |
 | Jeremiah A. Brown |


