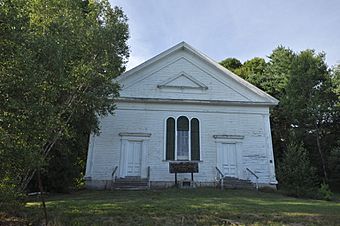West Durham Methodist Church facts for kids
Quick facts for kids |
|
|
West Durham Methodist Church
|
|
 |
|
| Location | 23 Runaround Pond Rd., West Durham, Maine |
|---|---|
| Built | 1804 |
| Architectural style | Greek Revival, Italianate |
| NRHP reference No. | 03000291 |
| Added to NRHP | April 22, 2003 |
The West Durham Methodist Church is a very old church building located at 23 Runaround Pond Road in West Durham, Maine. It was built a long time ago, in the early 1800s. The church was updated in 1867. It shows off a beautiful style called Greek Revival, with some Italianate touches too.
This church is special because its story began with a Methodist meeting held there in 1804. This led to one of the very first Methodist groups in Maine. The building was added to the National Register of Historic Places in 2003. Today, the church building is not used for services.
Contents
What Does the Church Look Like?
The West Durham Methodist Church is in a quiet, country part of Durham. It sits on the north side of Runaround Pond Road. The building is made of wood and has one story. It has a pointed roof at the front. The outside walls are covered with clapboard siding. The church stands on a stone foundation.
A small square part sticks out from the back of the building. This creates a small rounded space inside called an apse. The front of the church faces south and looks very balanced. It has many features of the Greek Revival style. There are tall, flat columns called pilasters at the corners. These go up to a wide band called an entablature. The front roof forms a triangle, known as a pedimented gable. It has a decorative triangular panel in the middle.
Entrances and Windows
The front of the church has two doors. They are on either side of a large window with three parts. Each part of this window has a rounded top. Both entrances also have flat columns next to them. Above each door is a decorative band and a top edge, like a small roof.
These two doors lead into separate small entry rooms, called vestibules. These rooms are not connected to each other. There is a space between them that holds the choir. The main part of the church is simple. It has long wooden benches, called pews, on both sides of a middle walkway. The pulpit, where the speaker stands, is in the rounded apse area.
How Old Is the Church?
The exact year the church was built is a bit unclear. The land where the church stands was used for an early Methodist meeting in 1802. Local stories say the church was built in 1804. This date is even shown on a panel at the front of the building.
However, the church group officially started in 1810. The land was not given to the church leaders until 1818. Still, the church might have been used by the group even before 1818.
Changes Over Time
Looking at the building's design, we can see clues about its age. The inside once had a gallery on three sides. The pews were also arranged differently. This suggests the church was first built in the early 1800s.
The Greek Revival and Italianate styles you see on the outside likely came from a big update in 1867. Even though the Greek Revival style was not as popular by then, it was added. The inside of the church might have been changed at this time too. When it was first active, the church served a large area. This area stretched from Litchfield all the way to Freeport.
See also
 | Ernest Everett Just |
 | Mary Jackson |
 | Emmett Chappelle |
 | Marie Maynard Daly |



