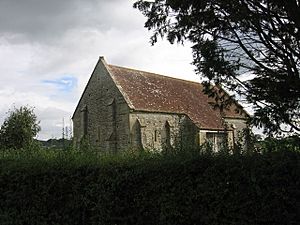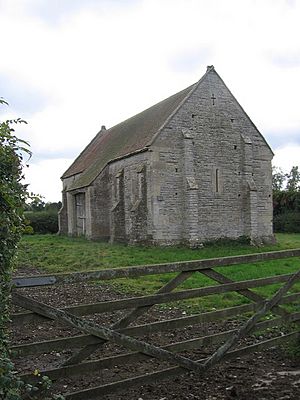West Pennard Court Barn facts for kids
Quick facts for kids Court Barn |
|
|---|---|
 |
|
| Location | West Bradley, Somerset, England |
| Built | 15th century |
|
Listed Building – Grade I
|
|
| Official name: Court Barn, West Bradley | |
| Designated | 2 June 1961 |
| Reference no. | 1175792 |
| Lua error in Module:Location_map at line 420: attempt to index field 'wikibase' (a nil value). | |
The West Pennard Court Barn is a very old building, built around the late 1300s or early 1400s. It was originally a tithe barn for Glastonbury Abbey. This means it was used to store a part of the crops and goods that farmers gave to the abbey as a kind of tax. Today, it is a special listed building (Grade I), found between West Pennard and West Bradley in Somerset, England.
In the 1930s, the barn's roof fell in. A group called the Society for the Protection of Ancient Buildings helped fix it. After the repairs, the barn was given to the National Trust, which looks after important places. It is the smallest of the barns linked to Glastonbury Abbey. It is about 50 feet (15 m) long and 20 feet 6 inches (6.25 m) wide. The barn has a strong timber frame roof and thick supports called buttresses.
Contents
History of the Old Barn
This barn was once known as Parson's Barn. It was built for the Abbot of Glastonbury Abbey in the late 1300s or early 1400s. We don't have an exact date, but experts study its style to guess its age. The abbey used this barn, and others like it, to collect tithes. These were payments, often one-tenth of a farm's produce, given to the church.
The barn was part of an area called Glaston Twelve Hides. This name came from "hides," which were old land units. People living on these "hides" would give food to Glastonbury Abbey as rent. The West Pennard Court Barn is the smallest of these old abbey barns that are still standing today.
Saving the Barn from Collapse
In 1932, a check of the barn showed that its roof was cracked. By 1935, the roof had completely fallen down. But people wanted to save this historic building! In 1936, the roof was fixed. Workers carefully straightened the old medieval trusses (the wooden supports) and put new clay tiles on top.
The Society for the Protection of Ancient Buildings led this important repair work. A local shoemaker named Roger Clark, from C. & J. Clark, helped pay for it. He bought the broken barn for just £5. Since 1938, the National Trust has owned the barn, making sure it is looked after. It was first named a Grade I listed building in 1961, showing how important it is. In 2002, a survey found only small repairs were needed for its doors and walls.
How the Barn Was Built

This rectangular barn has five sections and is about 50 feet (15 m) long and 20 feet 6 inches (6.25 m) wide. It used to be even bigger! The middle section is a bit longer because of the central porches. These porches gave shelter when goods were being loaded or unloaded.
The barn is built from local Blue Lias stone. For the corners and porches, better quality stone called ashlar was used. Strong buttresses (thick supports) reach three-quarters of the way up the walls, helping the barn stand firm. The side walls have special slits for air, called breathers. The ones on the end walls are shaped like a cross pommee, which looks like a cross with round ends.
Roof and Other Features
The barn's roof was once made of thatching (straw or reeds). Now, it has tiles. The roof is held up by a strong timber frame with six main trusses. This roof style is similar to other tithe barns built by Glastonbury Abbey. You can see similar designs at barns in Pilton, Manor Farm, Doulting, and even in Glastonbury itself. The Glastonbury barn is now part of the Somerset Rural Life Museum. The part of the roof that slopes over the entrance is where wagons would have been unloaded.
The barn also used to have a dovecote (a place for pigeons) attached to its western end. You can still see small spaces inside the barn and on the east wall where birds would have nested. The dovecote was later changed into a shed for calves.
 | Kyle Baker |
 | Joseph Yoakum |
 | Laura Wheeler Waring |
 | Henry Ossawa Tanner |

