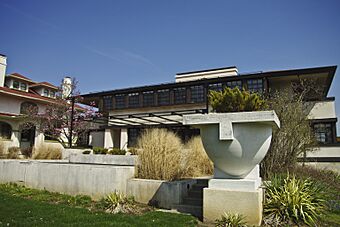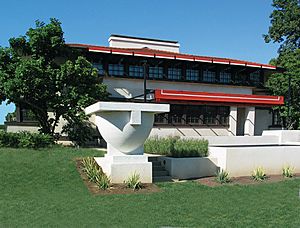Westcott House (Springfield, Ohio) facts for kids
Quick facts for kids |
|
|
Westcott House
|
|

Westcott House
|
|
| Location | 1340 E. High St., Springfield, Ohio |
|---|---|
| Built | 1908 |
| Architect | Wright, Frank Lloyd |
| Architectural style | Prairie School |
| NRHP reference No. | 74001413 |
| Added to NRHP | July 24, 1974 |
The Westcott House is a special Prairie Style house in Springfield, Ohio. It was designed by the famous architect Frank Lloyd Wright. The house was built in 1908 for Burton J. Westcott, his wife Orpha, and their children. This house is the only Prairie style home designed by Wright in the entire state of Ohio. The property includes the main house, a garage with stables, and a long covered walkway called a pergola that connects them.
The Westcott Family and Their Home
Burton Westcott's Life in Springfield
In 1903, Burton J. Westcott moved to Springfield, Ohio. He became the Treasurer for The American Seeding Machine Company. He worked there for 21 years.
Later, in 1916, Burton brought his own business, the Westcott Motor Car Company, to Springfield. He was the president of this car company until 1925. Frank Lloyd Wright designed a special garage for the Westcott House. It included a design for a large spinning platform for cars, like those used for trains. The garage also had two small stables for ponies. A long pergola connected the garage to the main house.
Orpha Westcott and the House Design
Burton's wife, Orpha, was from Hamilton, Ohio. They had two children: Jeanne, born in 1895, and John, born in 1903. Orpha Westcott was a well-known and forward-thinking woman in Springfield. Many believe she was the one who suggested hiring Frank Lloyd Wright to design their new home.
In 1918, the Westcotts added a summer porch on the second floor and a room below it. This addition matched Wright's original Prairie style design perfectly. By 1920, their daughter Jeanne had married Richard Rodgers and no longer lived in the house. Their wedding was held right there at the Westcott House. The only other people living in the house were a cook named Nora and a housemaid named Margaret, both from Ireland.
Changes and Challenges for the Family
The 1920s were a difficult time for the Westcott family. Orpha passed away suddenly in April 1923. At the same time, Burton's car company was having financial problems. He left his job at the American Seeding Machine Company to focus on saving the Westcott Motor Car Company. However, his efforts used up all his money. With no other choice, Burton sold the company. The stress of these events affected his health. In 1926, at 57 years old, he passed away in his home. His funeral was held at the Westcott residence.
New Owners and the House's Decline
After Burton's passing in 1926, the Westcott House was sold to Roscoe Pierce. He lived there until 1941. In 1944, Eva Linton bought the house. She divided the main house into five separate apartments. She also changed the stables by adding a kitchen and bathroom, and she turned the garage into her own home. For the next 37 years, the house slowly fell into disrepair.
Eva Linton passed away in 1980. Her niece, Dorothy Jane Snyder, inherited the property in 1981. Dorothy maintained the house until 1988, when she sold it to her son Ken Snyder and his wife Sherri.
Saving the Westcott House
The Westcott House Foundation is Formed
In 1991, Ken Snyder passed away unexpectedly. Sherri struggled to take care of the large house until she sold it in 2000. The Frank Lloyd Wright Building Conservancy bought the Westcott House for $300,000. They used a special loan program to help save the historic home. Then, on May 11, 2001, the house was sold to a new non-profit group called The Westcott House Foundation.
The Westcott House Foundation was created by a dedicated group of people in Springfield who wanted to save the house. They received a large grant of $3.5 million from the local Turner Foundation. This money helped them buy the house from the Conservancy and commit to restoring it. Two architectural firms, Chambers, Murphy and Burge, and Schooley Caldwell Associates, were chosen to lead the restoration project.
Restoration and Public Opening
The restoration of the Westcott House took almost five years and cost $5.8 million. It was completed in 2005. Over 400 architects, engineers, craftspeople, and volunteers worked together to bring the house back to its original beauty. For example, the original stucco was repaired, paint was removed from brick walls, and the old roof tiles were replaced with new ones.
The Westcott House officially opened to the public on October 15, 2005. The Westcotts' grandchildren even attended the opening ceremony!
The Westcott House Today
As of 2025, The Westcott House Foundation hosts many activities. They have a lecture series, educational programs for students and teachers, design exhibits, and workshops. They also hold special art events and social gatherings. The foundation works to help people understand Frank Lloyd Wright's architecture better. They focus on his idea of "organic architecture," which means designing buildings that fit naturally with their surroundings.
Guided tours of the Westcott House are offered from Wednesdays through Sundays. Since opening in 2005, the Westcott House has received important grants from organizations like the National Endowment for the Arts, the Institute of Museum and Library Services, and the National Endowment for the Humanities.
See also
- List of Frank Lloyd Wright works
 | William L. Dawson |
 | W. E. B. Du Bois |
 | Harry Belafonte |




